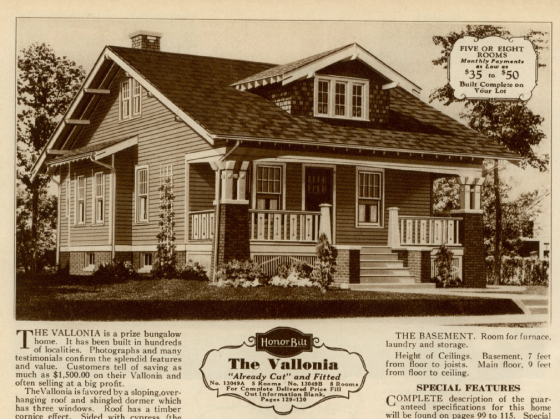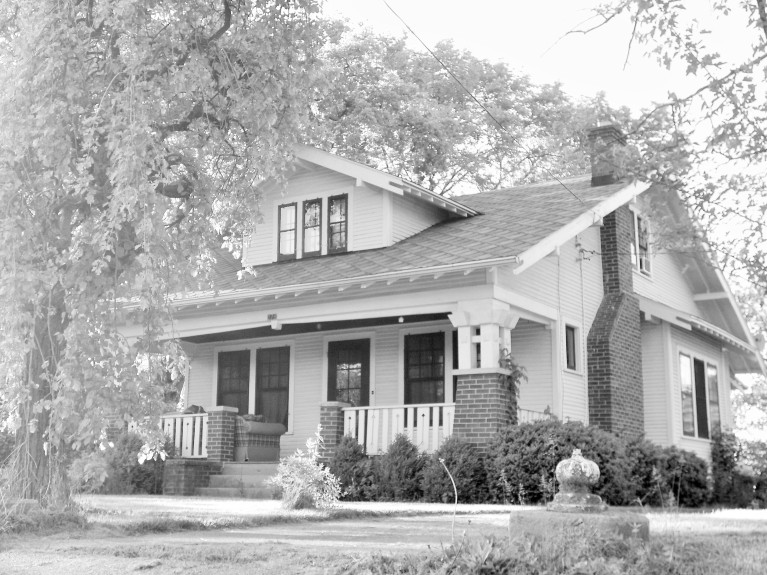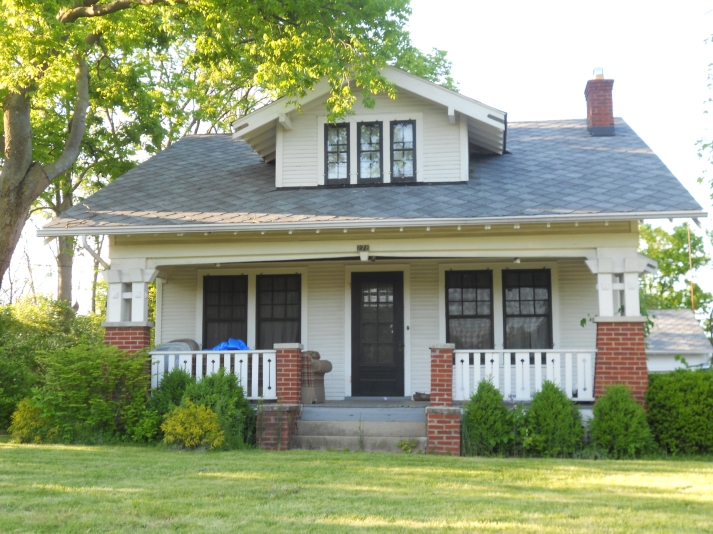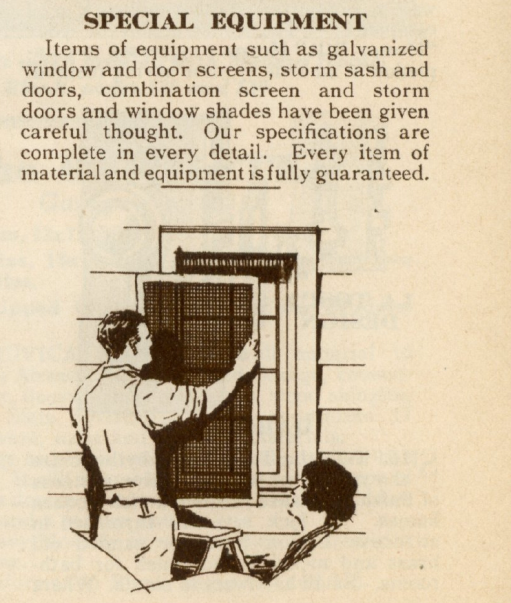Recently a small group of Sears House friends and I had a brief discussion about original details on the houses we had located. After some thought, and going back through my hundreds of photos of Sears Houses, I have decided that a Sears Vallonia model in Springdale is the house with the most original details that I have ever seen.
The Vallonia was a very popular model for Sears, Roebuck and Co. It was first shown in the 1920 catalog. It may have been in the 1919, but I don’t have access to that year. Yet. It was not in the 1918, for sure, so I am going with 1920 right now.
Here’s the illustration from the 1920 Sears Modern Homes Catalog.
It was offered as an eight room bungalow. Here’s the floor plan from that same year, 1920.
Sears continued to offer the Vallonia all the way up to their last Modern Home catalog, 1940, with few changes.
The 1925 catalog shows the house from the same angle, but states that the house can now be purchased as a five or eight room bungalow. The eight room plan includes a finished second floor, which would add $237.00 to the cost of the house kit. The dormer and the second floor windows are a bit larger now, which would surely let in more light and air. The details state the house has been built in hundreds of locations.
Here’s the floor plan from the 1925 catalog. Notice that there is now also a bump out with windows in the dining room, and the details mention light and ventilation.
The 1930 catalog illustration is probably my favorite view, as it shows the house from the dining room side.
You’re probably wondering about that Vallonia in Springdale by now.
This Vallonia was built reversed from the catalog offering. This option was available on most Sears Houses at no additional cost. This buyer also added a fireplace in the living room.
Check out all the original details on this home. It has those distinctive front porch pillars, which are found on several Sears models. It has the original front porch railing, and that is pretty rare.
All the windows are original and it retains all the eave brackets and decorative details on the rafter tails.
Just for fun, I changed the catalog image and the photo of the house to all black and white, just to compare.
One more original detail is the keystone block on the slightly curved beam above the front porch. This was seen on several other Sears models, but many times has been covered over by aluminum or vinyl siding. Sears researcher and friend, Donna Bakke, called it “the notch”.
The keystone was shown in the early years, from 1920 to 1926, but was missing in the later years. Since this Vallonia was built in 1924, it has it. Here’s a close up view of the front of the house from the 1925 catalog, showing all the great details including the keystone.
And here’s the comparison. One other thing is, this Vallonia has double windows on each side of the front door. This was never shown in the catalog images, but quite a few Vallonias in the Cincinnati area were built that way. Maybe the salesman in that area was a bit OCD, and wanted to make the house look more symmetrical.
Here’s a straight on view of the front of the house.
Here’s a close up of the right side of the front porch so we can see those original details a bit better.
If you look at the front window carefully, you will notice a small bit of hardware at each top corner. I’m pretty sure this is for the optional screens and storm windows that you could purchase as an add-on to your house kit.
Here’s a close up of the dormer.
I haven’t met the home owner of this wonderful Sears House, but I hope they know what a gem they have, and plan to keep it as it is. If you are in the Cincinnati area, have a look next time you drive down Sharon Rd.,













Though the Vallonia is such an iconic Sears home, I had not paid enough attention to it before this, to even realize that it had these changes throughout the years — this is great information, and and enjoyable read.
LikeLiked by 1 person
Very nice! Is that original storm door as well?
LikeLike
I think so, Lara. I’ll bet the original front door is behind it. The house sits back just a bit from the road, so the photos I took were from a distance. I had to crop them quite a bit so we could see the house better. I didn’t even notice that it had the original storm windows. Andrew Mutch pointed it out after I shared my photos with him. Thanks to all of you who help with this.
LikeLike
[…] slow sellers due to the economic situation of the times; smaller and more affordable homes like the Vallonia were more likely to be sold. Imagine my surprise when I found a (probable) Torrington whilst […]
LikeLike
[…] The Sears Vallonia is a common kit home design, and was likely one of Sears’ most popular designs. Still, it is hard to find one as original as this example (even though there are a few others that are equally original). […]
LikeLike
I know where there are six of them in Cleveland (I own one! Built 1924)
LikeLike
John, we only have one Vallonia in Cleveland on our Master List. It’s at 1706 Canova Ave. and it might actually be a Sheridan, a very similar model. We’d love to know where the others are! My email address is cyn.catanzaro@gmail.com. Thanks!!!
LikeLike
Cindy
Thanks for replying! Will get back to you on Vallonias after a time. Very busy now. Just quickly though: I’m sure 1706 Canova Ave. IS NOT a Vallonia. If you look on Google maps street view, the house has five (5) purlins on each gable end. A Vallonia would characteristically have seven (7). Secondly the two dining room windows are very close together (butting up against one another) on a Sheridan and at 1706 Canova; on a Vallonia they are separated by more than 30″. Also a fireplace & chimney is rather non-characteristic of a Vallonia. I haven’t driven by there but I will at some point. That’s all for now cheers bye!
LikeLike
Yes, you’re right. The house on Canova is a Sheridan, not a Vallonia. Thanks for analyzing it for me. 🙂
LikeLike
I probably shouldn’t have said “fireplace/chimney is rather uncharacteristic.” . Of the Vallonias I have seen/read about across the country, few seem to have chimneys. (mine doesn’t have one) I think many homeowners just didn’t want the added cost.
LikeLike
Also on the above Springdale Vallonia, notice the tapered brick piers (on which the wood columns sit). Of all the Vallonias I’ve seen so far (around 14 not including this one), few had tapered piers, usually they are straight sided (slightly easier bricklaying I imagine). I have seen actual architect blueprints for the Vallonia, and both tapered and straight sides are shown, meaning it was up to the owner to select which he/she wanted. (I measure it at about 6° taper on the blueprint)
Notice also, on this house that the railing posts at the top of the porch steps are brick. Few have I seen with masonry posts, usually they are wood as per architect prints.
LikeLike
Good afternoon, as the owner of this home – then and now – I am not entirely pleased that my home has been placed on a personal blog without even knocking on my door to request permission. I am a stay at home mom and would have gladly offered alternative photos that don’t have a couch on the front porch, waiting for Rumpke. I love my home and am always happy to show it off!
I love my home and am always happy to show it off!
To the above commenters, all of the doors and windows are original, though a few screens and storm windows seem to have been mis-placed over the last 94 years. There is far more original still in this house than is not original.
LikeLike
Hey there Homeowner! I think I did knock on your door when I first visited in 2013. I’ve knocked on many a door since then, but people just don’t come to the door for strangers. Can’t blame them. So……now I just take my pretty pictures from the street and move along. Your house is beautiful. Thanks for taking good care of it. 🙂
LikeLike
What a lovely Vallonia, As a Vallonia owner it is quite inspirational to see a remarkably well preserved example. Many of the signature details of our beloved Vallonia here in Pittsburgh are missing.. though we are slowly replacing them as we can.
LikeLike
I too own a Vallonia – lovely read!!
LikeLike
We are owners of a Vallonia in Alexandria VA since 1982. The family that built it — using a mirror image plan — in the late 20s eventually added faux stone siding, but the house retained its charm. We since added to the back but from the street it shows off it’s original styling and in the interior our modifications are in keeping with it’s bungalow look.
.
LikeLike
[…] A Sears Vallonia in Springdale (Cincinnati) […]
LikeLike
How interesting and delightful a blog on The Villonia. Ours is located in West Conshohocken, Pa. I will forward a picture soon. We think it probably was built in 1928. I’m so in love with all the house’s details and get lots of compliments from passers-by.
LikeLike
I lived in one of these in Meredith N.H in the 1930’s. It was really lovely with a large fireplace and located on Ladd Hill. I am now 97 and remember the details well. There were beautiful flowers all around it.
LikeLike