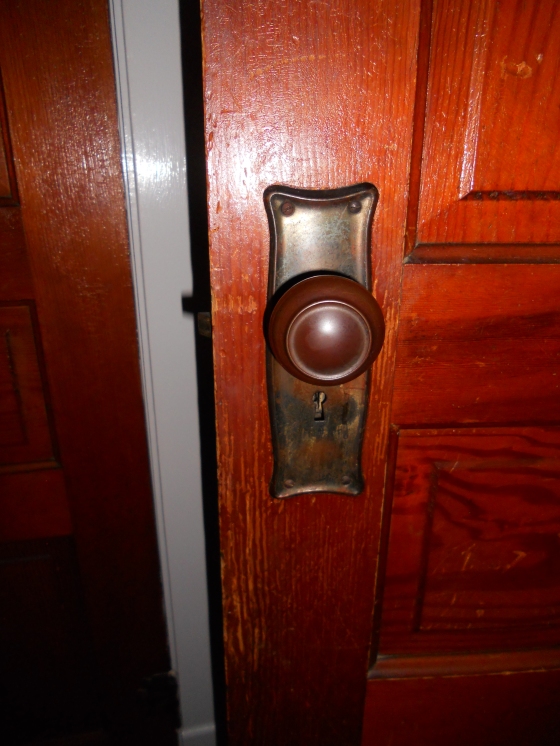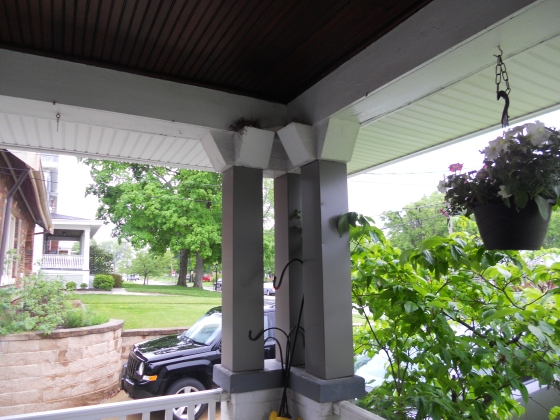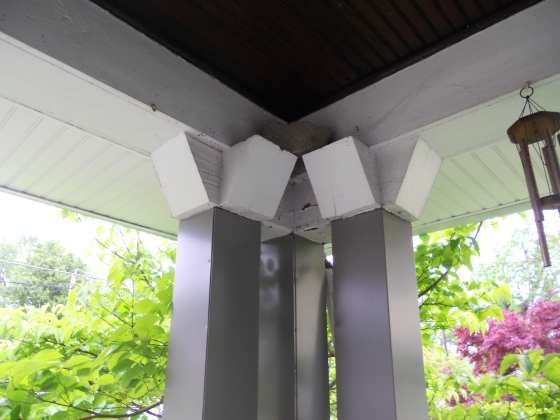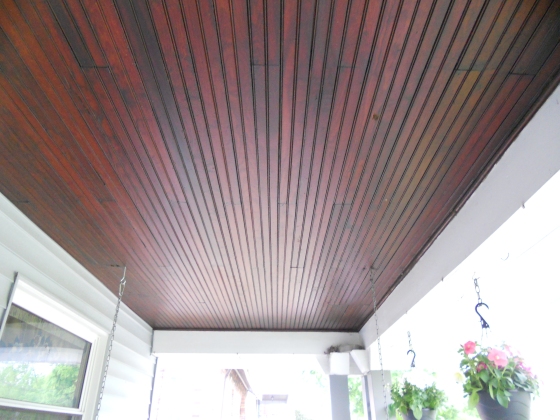
Sears Langston at 113 Highland Ave., Ft. Mitchell, KY
If you have been following my blog, you saw my last two posts about some Sears Houses I spotted “Over the River” in Ft., Mitchell, KY. Well, the Langston model pictured above is the reason I stumbled across that pocket of nice Sears Homes to begin with, as I saw it on a real estate site as “For Sale by Owner”. And it just so happened that said owners had scheduled an Open House for Mother’s Day, so off we (husband and I) went.
Of course, I immediately told the owners when we got there, that I wasn’t there to consider buying their home, but was interested in it because I thought it was a kit from Sears, Roebuck. And guess what! Like so many other homeowners I have spoken with, they already knew it!
The owners of 32 years were kind enough to show me all through anyway, and even let me take a few pictures of some of the details that connect the house to Sears. Here’s the catalog image and floor plan to start. By the way, The Langston model had a slight floor plan change in the years it was offered. I am thinking this home is the model No. 2000, due to the left side window placement. The home has had a few minor interior alterations through the years.


Here’s a picture heading towards the stairs at the left rear of the living room. I’ve always thought The Langston, and its companion model, the Gladstone, had stairs in an odd place. The small window you see in the stairwell is not shown in the catalog image, which is also odd, because almost all the other Sears House Four Square type two story homes have a window in the stairway. It’s nice this one has that as it lets in a lot of light during the day.

So while a picture of the stairs at the rear of the room doesn’t document the house as a Sears Langston, the plinth block at the base of the stairs is a good indication. Plinth blocks were common in kit houses at complex trim board connections, to assist an unskilled carpenter (sometimes the actual buyer/owner) assemble his house.

Another thing that assists in documenting this house is the Sears Stratford design hardware found throughout the home on original interior doors.
 .
.


This house also the oversize door hinges seen on many early Sears Homes.

Sears called those hinges “Door Butts”.

Out on the front porch, most of the original Sears pillars are intact. The owner did have to alter them on the front a bit, when the house was vinyl sided.


The bead board on the front porch is stunning.

We weren’t able to locate any stenciled lumber or Sears mailing labels in the basement, as it is almost entirely finished space. No matter on this one. I’m considering it a documented Sears Langston. But……what do I know?
The home owner has loads of interior photos on their listing on various realtor websites, if you are interested. Of course, once the house is sold, and I’ll bet it won’t take long, this link will be gone. Click here
If you happen to be the lucky one to purchase the house, I’ll bet you get to keep this sketch, that was given to the original owners by a local artist.

Thanks for following along.
I love it
LikeLike
Wonderful! I’m so glad to finally see the inside of a Langston!
Judith
Sears-House-Seeker.blogspot.com
LikeLike
Nice photos and nice of them to let you inside!
LikeLike
It’s weird looking at someone else’s Langston and comparing it to the one you lived in! Our 1921 NJ Langston was the economy model, we didn’t have the nice hardwood floors, just plain old pine. We did not have those interior doors either, ours had 5 horizontal panels, and we also had the original cast iron claw footed tub and the horizontal bedroom window upstairs. The dining room windows are not right but it looks like the front door might have been worked on when it was sided so maybe they were done at the same time. The air return at the base of the stairs is odd, ours was in the living room to the left of the cased opening to the dining room. I relived the horror of my fall down those pie shaped steps that lost me an elbow joint because we had no bannister and no carpet, just nice shiny, hard wood to bounce down! Even so, ours was a good starter home and we sold for double the $49,000 purchase price ten years later.
LikeLike
Thanks for all those details, Denise. It’s really interesting to know how people made changes to the houses, either at time of build, or later on. Yikes about your elbow injury!
LikeLike