You wouldn’t think today would be a good day to take pictures of a rare model Sears House, since it was snowing and all, but, hey, any day is a good day to take pictures of Sears Houses.
My daughter and I had planned a short day trip to Fairfield, Ohio to pick up a few things at Jungle Jim’s International Market, so of course, I spent a bit of time on Google Maps last night looking at houses nearby.
Fairfield is just north of Cincinnati, the current leader in the race to have the most Sears Houses located, so I was hoping to spot a few and be ready to grab a couple of quick photos.
I did. Spot a few. But we only stopped to get pictures of one. I was pretty sure it was what I thought, but you just never really know until you see them in person. And even that doesn’t always do the trick.
So while I am calling this a Sears No. 188, it is not documented as a home purchased as a kit from the Sears Modern Homes catalog.
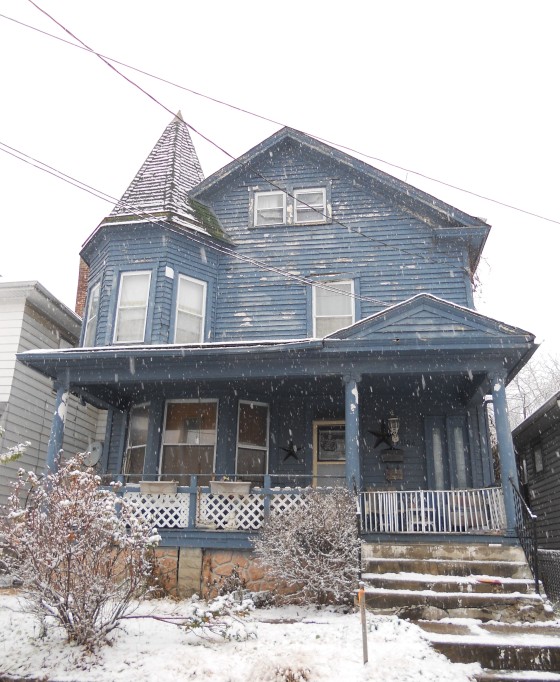
Sears No 188 at 1106 Grand Blvd., Hamilton
The No 188 was only available for a few years, early on, in the Modern Homes catalogs. We currently believe it was offered only from 1911 until 1914.

image from the 1914 catalog
The Sears No. 188 was a larger version of the No. 167, which later was called the Maytown.
Sears explained the difference between the two models in their 1913 catalog, stating the 188 was wider and longer and had the position of the rooms reversed.
Here’s the No. 167, also from the 1914 catalog.
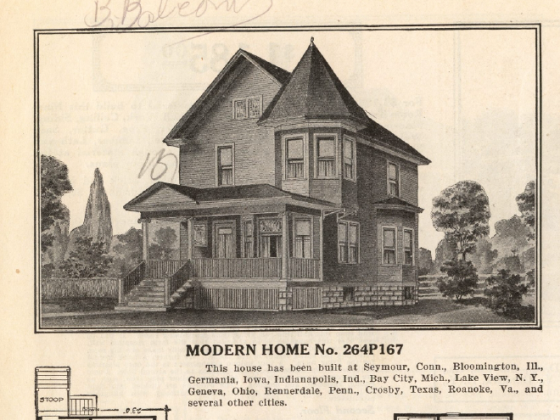
from the 1914 catalog
Besides being larger, I saw two other details to separate the house designs. First, the tower room on the 188 is taller and the roof of the tower also looks higher and therefore, more steeply pitched. Second, the dining room bump out is different. On the 188, it is boxy, while the 167 has a more traditional three window bay.
Here’s the floor plans for comparison.
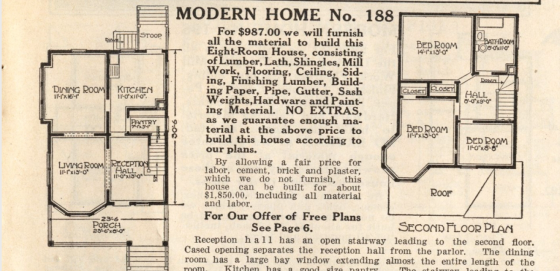

Now let’s have a look at the house in Hamilton with these differences in mind.
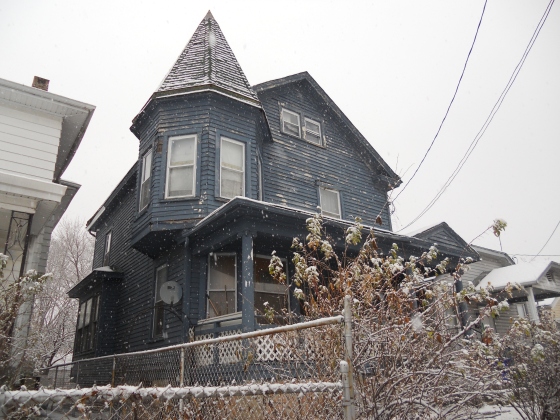
left side view of a Sears No. 188 at 1106 Grand Blvd. in Hamilton
From the left side you can see both the extra space above the windows in the tower room and the boxy dining room bump out. One thing that doesn’t match up is the number of panels that make up the tower roof. The catalog for the 188 seems to show a four piece design, and this house has the six piece design of the 167. I guess that could have been changed at construction, or……it could have had to be replaced when this house had a fire in 1954.
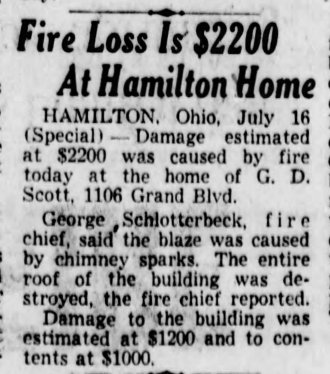
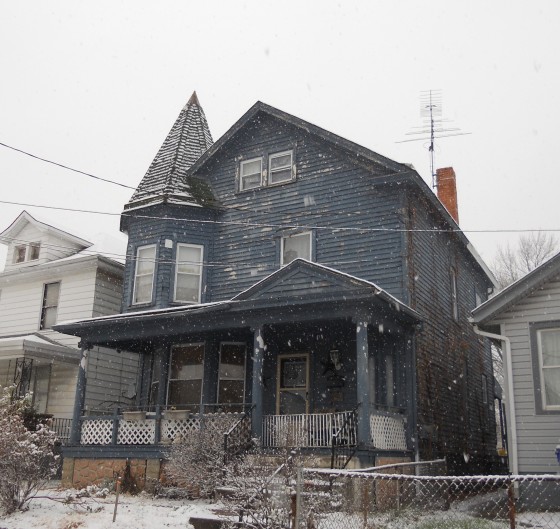
right side view of a Sears No. 188 at 1106 Grand Blvd in Hamilton
The windows on the right side of the house, and the chimney placement, match the catalog image for the No. 188., both important points in identifying this model.
It’s hard to see since the day was so dreary, but the front porch pillars appear to be original and match the ones shown on the No. 188.
I also checked the Butler Co. Auditor’s website and found that the exterior dimensions of the house are pretty close to the No. 188. I think they must have rounded up the feet on all sides.
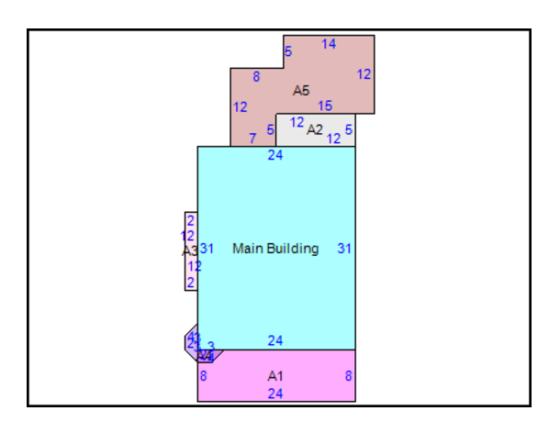
The Auditor’s website does show the year of build as 1924, but my research shows that date to be incorrect. This house was first listed in the Hamilton City Directory in 1913, which puts it right in the correct short time period for the No. 188.
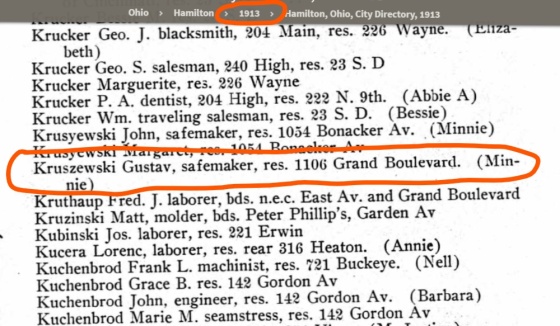
Pay no attention to the spelling of the last name of the resident. It was spelled differently in almost every place I found mention of this house with Gustav in residence. I’m hoping the spelling in his obituary is the correct one, but you never know. I guess newspapers haven’t changed that much.
Obit is from The Butler County Democrat 8 Feb 1917. Gustav passed away leaving his wife and seven children. It appears that his wife, Minnie, was sturdy stock, as she manged to keep the house by taking in a few boarders. The 1920 Census shows ten people living in the home.
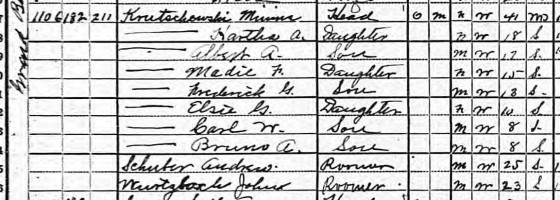
it appears that Minnie continued to rent out rooms and live in the home until 1932 when she moved to a smaller place.
While this house is now a duplex, it is a testament to the quality of the building materials that were provided by Sears, Roebuck for the construction of their Modern Home plans.
And it is an exciting find for me, as it is the first No. 188 on our Master List of Sears Houses across the United States.
Thanks for following along.




What a great discovery!
LikeLike
Oh, I love all of this research! What a great find!
Judith
Sears-House-Seeker.blogspot.com
LikeLike
Way to go, Cindy!
LikeLike
Cindy, I love reading about your finds! This one is lovely.
LikeLike
Great job, Cindy!
LikeLike
Congratulations, Cindy! Fascinating story!
LikeLike
Thanks, Gretchen! Looking forward to you being my chauffeur again in 2017.
LikeLike
I have a Maytown in East Goshen, West Chester, PA.
LikeLike
Sweet! If you would like your house added to the Master List of Sears Houses in the United States, please send your address to me at cyn.catanzaro@gmail.com
LikeLike
Hello, Cindy.
We purchased the home 36 years ago. We loved the style of it. The deed says that it was built in 1914. So, it has survived over 100 years to include a fire and tenants.
When doing some renovations, a friend of ours who is an artist and studied architecture, identified it as a Sears Mail Order Home. We did some research and we believe that it is. There have been some modifications over the years, but it is clearly The Maytown. Hard to deny with all the markings, turret, bay windows, staircase, small window by the front door, and floor plan. Several of our neighbors lived in the house and remember that the front of the house had a sidewalk that was in the shape of a heart.
My address is 11 Locust Street, West Chester, PA. We live in Milltown, East Goshen. This small town was built near the local mill. There are a few other Sears home in this neighborhood, but not another Maytown.
Thanks,
Charlotte Radbill
LikeLike
Thanks so much for all the info, Charlotte! And for the great photos you sent to my email. 🙂
LikeLike
Hi Cindy, I was surprised to find this post about the Property. My parents Purchased this home in 2011. It was converted back into a single-family home at that time. Modern home #188 Is accurate of the layout/floor plan. The only thing that is different is the Second floor. The smallest bedroom, in the layout Is now a Laundry room with another set of stairs which lead to a finished attic. There is a book that features this home. I think it’s available on Amazon. I enjoyed reading your post. You did your research well.
LikeLike
Thanks for the information, Tricia! I’m so glad to know it matches up. The older models are a little harder to document. I will have to do another drive by next time I am down that way.
LikeLike