A while back I was doing some research on Beatrice Lask, who identified over 500 Sears Houses in Cincinnati, and came across an article published in the Cincinnati Enquirer dated January 30, 1993.

The cover photo for the article was the (now documented) Sears Aurora in Pleasant Ridge, but the next house pictured was the one that caught my eye.
What was it???
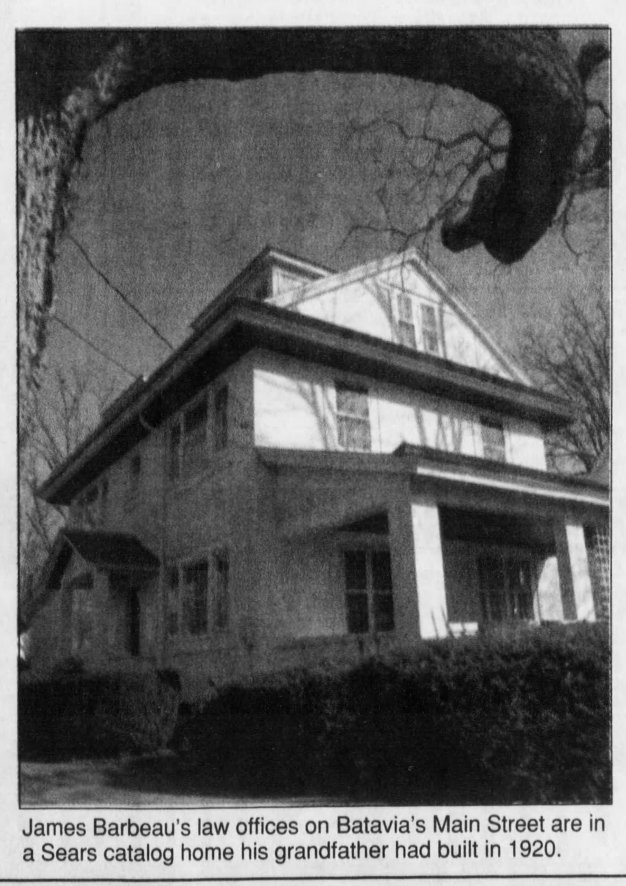
So, off to Google Maps I went, to see if I could spot the house. Surely it wouldn’t be too hard, since it was on Main St. in Batavia, which is a fairly small village. I did find it pretty quickly, and what a great Sears House it turned out to be.
An Ivanhoe!

1918 Sears Modern Catalog image of The Ivanhoe
A spacious home with lovely interior details, The Ivanhoe was promoted as being a “Leading Architect’s Design”. Here’s the floor plan and details.
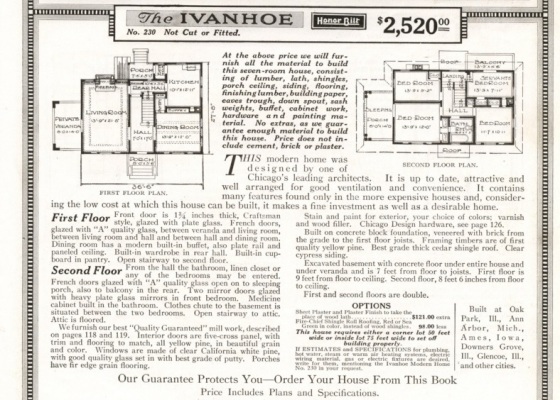
1918 floor plan and details for The Ivanhoe
Only a handful of Sears Ivanhoe models have been located across the United States to date; one in Florida, four in Illinois, one in Michigan, one in New York, one in West Virginia, and this one, right here in Ohio!
So earlier this week, on a bright and sunny day, my husband Frank decided we needed to go for a ride, and let me choose our destination.
I picked Batavia to check out Ohio’s very own Sears Ivanhoe!

Sears Ivanhoe at 410 E Main St., Batavia. (Front of the house faces Fourth St., but the home has a Main St address.)
According to the newspaper article I found, the home was built in 1920, and was still in the original owner’s family as of 1993.

The Ivanhoe was offered in the Sears Modern Home catalogs between 1912 and 1918, but we do know of other instances of Sears selling a house kit for a design that was no longer shown in the catalog. Hopefully the family would have a pretty good idea of the year of build, but I did find the original owner, James Ashburn, listed on “Main St.”, with no house number, in the 1920 Census, which was conducted on the 8th and 9th of January, 1920 in Batavia. That might mean the house was completed prior to 1920, or that the original owner lived in a different house on Main St at the time.
The newspaper also had a photo of the fireplace with the Rookwood tile.

cropped from Cincinnati Enquirer article dated Jan. 30, 1993
Hey! We haven’t even gotten to the good part of the story yet, so I hope you’re still with me. The good news is that this home now belongs to the Clermont County Convention & Visitors Bureau. That means we got to go INSIDE!
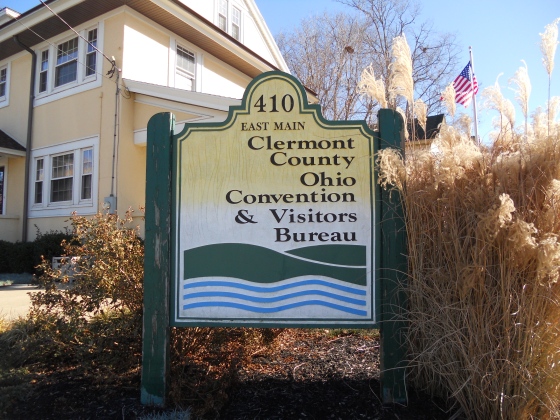
Many thanks to Mark Calitri, Executive Director of the Bureau, for letting me take photos of a lot of the original interior details of the house, like the fireplace with the Rookwood tile, with the triple door bookcases on each side. This makes me feel like a newspaper photographer! (Just kidding.)

Fireplace with Rookwood tile and built in bookcases on both sides

One of the built in bookcases along side the fireplace.
Here’s what the 1918 Modern Home catalog had to say about the first floor of The Ivanhoe.

Some of these details match up to the house in Batavia, but not all. That is not unusual, considering that this model was “not Cut or Fitted”, meaning that the lumber would have been hand sawed on site, and not machine cut at a Sears Lumber Mill. Many of the “not Cut or Fitted” house kits had changes made at time of construction, to suit the buyers preferences.
Here are some of the interior details on the first floor.

This Sears Ivanhoe has a Colonnade entrance from the hall to the living room instead of French Doors.

Colonnade doorway shown from the living room side.

Close up of the cabinet in the colonnade. Those over sized door hinges are seen on many built ins and doors of early Sears Homes.

Built in buffet in the Dining Room, which is mentioned as being included in the catalog listing. I couldn’t find a match for this specific buffet in any of the Sears Building Materials catalogs that are available on line, but it’s a beauty. You can also see the built-in cabinet in the pantry in this photo.

Beamed ceiling in the Dining Room. The catalog says this ceiling is paneled, which may be the same thing. I’m not sure.

Open stairway to the second floor from the foyer
The stairway looks like this diagram, shown in the 1918 catalog, explaining how the Sears stairways were assembled from the pieces in the kit.
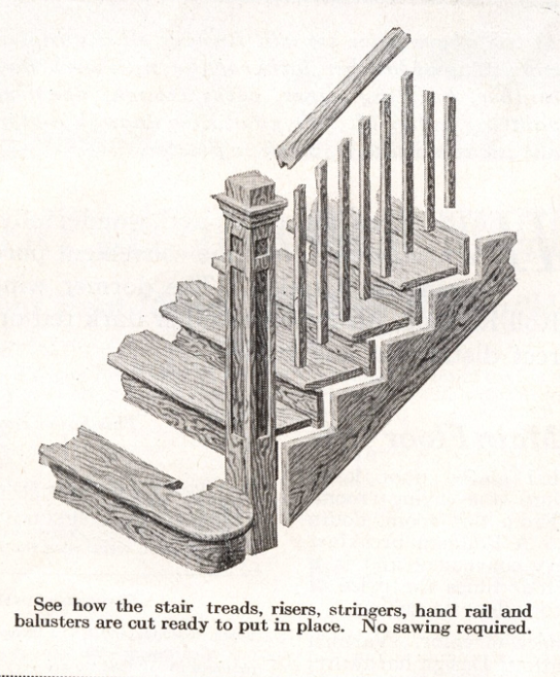

Another view of the stairway, this one from the second floor looking down to the foyer
Now let’s look at the second floor details.

You’ll have to take my word for it that the second floor layout of rooms matches the catalog floor plan. I didn’t take photos of the bedrooms because they are all offices now. The bedrooms still had the “mirror doors” mentioned in the catalog.
I did, however, get a few photos of some of the details on the second floor, like the clothes chute door.
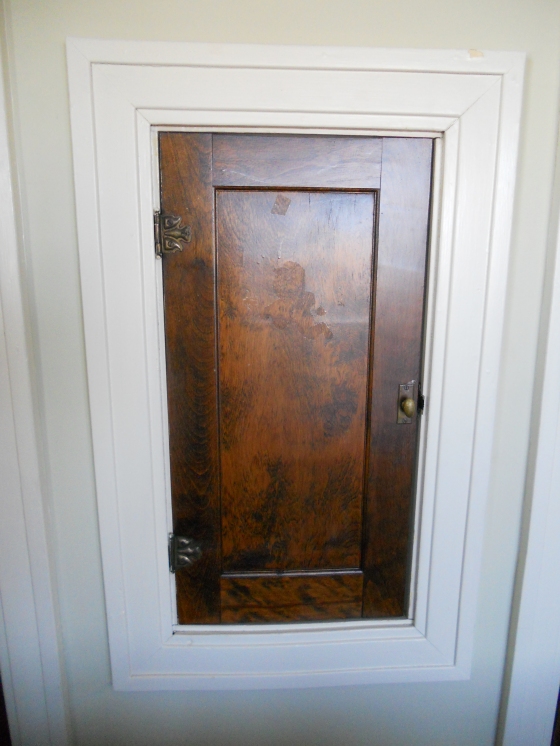
The catalog also mentions that The Ivanhoe has a floored attic and that the stairway to the third floor is “open”. Here is that stairway from the second floor hallway going up to the attic.

The doors on the second floor were all original, but some have been painted. This one was not.

Original two panel doors with those over sized hinges and Stratford Hardware

And the house still has the original bathtub!



Sorry I went a little crazy with bathtub pictures, but it was stinkin’ cool.
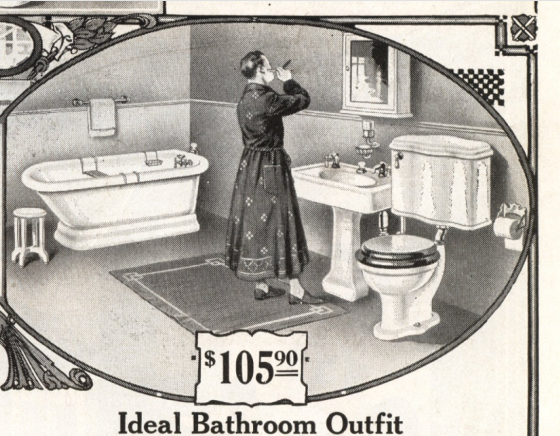
I was sad to have to leave this wonderful Sears House, but we needed to move along. When we got outside, I walked all the way around and got photos from all sides. That is nice because many times we’re not sure what the back of the models actually look like. My mentor, Rebecca Hunter, recommends getting photos of the rear of the house whenever possible.
Here’s some exterior photos.

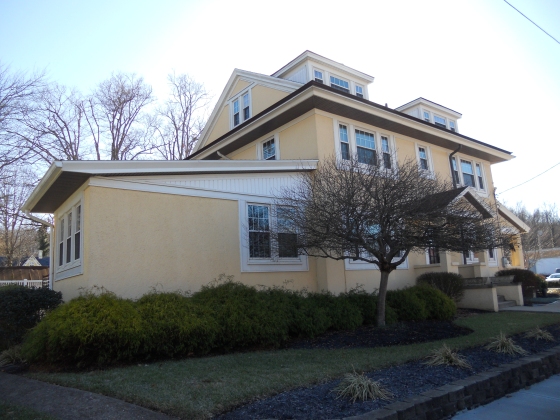




Thanks again to Mark for his time, interest, and assistance in finding a great place to have lunch in Batavia. We walked a block or so to the Village Diner for great food and service, and passed a couple of Clermont County’s unique government buildings along the way.



Made it to the Diner!
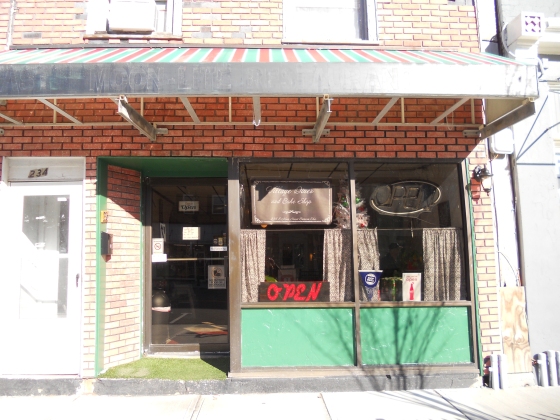
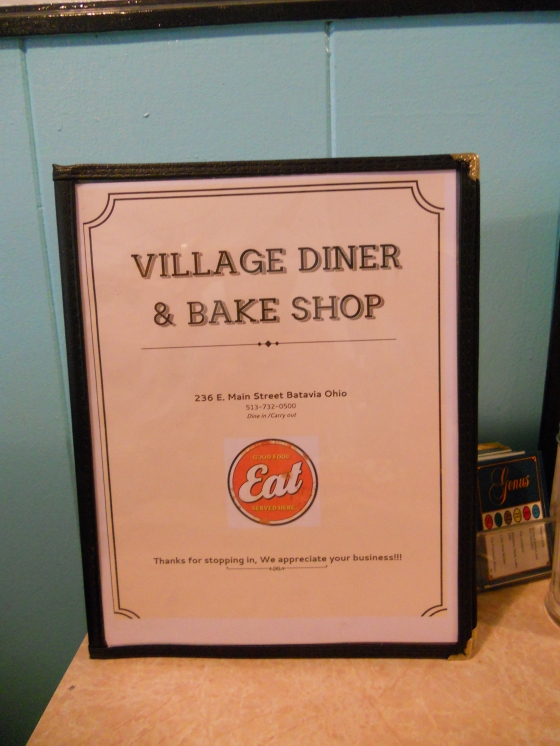
What should I have? How about a BLT and fries?

Frank had a chicken wrap. It was huge! He was happy.
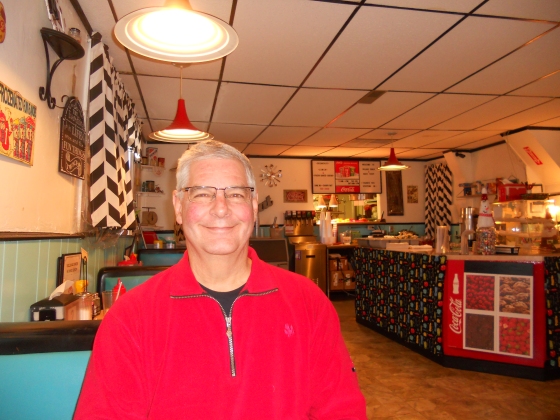
A quick walk back to our car netted me a few more photos and then we headed home.

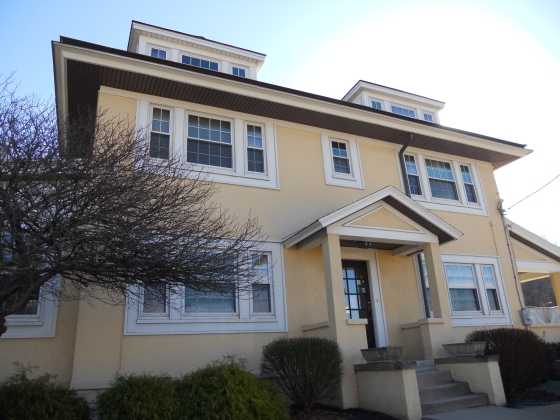
As always, I hope you enjoyed this blog post, and thanks for following along.
Happy New Year!
Love it! Great pictures. So nice to see it kept original.
LikeLike
It was truly amazing in there. The house has had good caretakers all along.
LikeLike
We’re going to have to start making a list of publicly accessible Sears houses.
LikeLike
Oh no, Andrew, not another list! LOL Seriously though, that is a great idea. We spend a lot of time telling people about the quality lumber and construction of Sears Houses, but until you have actually been inside one and see for yourself, you really don’t understand.
LikeLike
Excellent photos, and great sandwich!
LikeLiked by 1 person
Loved it! Frank is a great sport! Happy New Year!
LikeLike
Looks like I wasn’t the only person to go a ways out in Ohio for lunch and kit home finding, but my priorities were the other way around compared to yours.
LikeLike
[…] by Cindy Catanzaro on December 29, 2016 in […]
LikeLike
I love this Ivanhoe! Great photos.
LikeLike