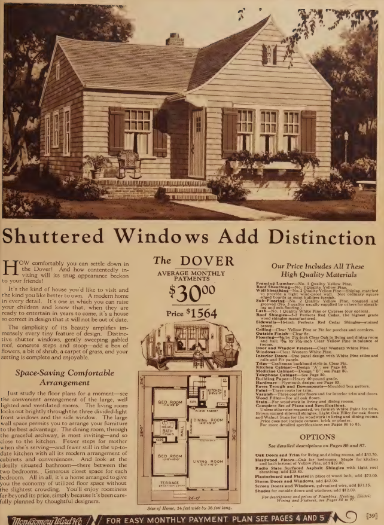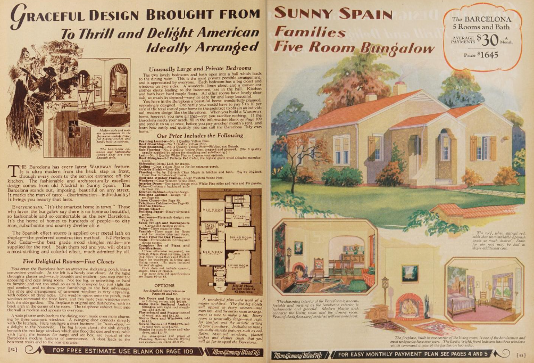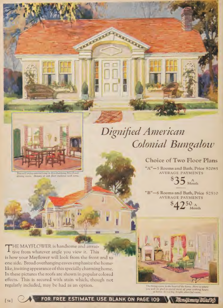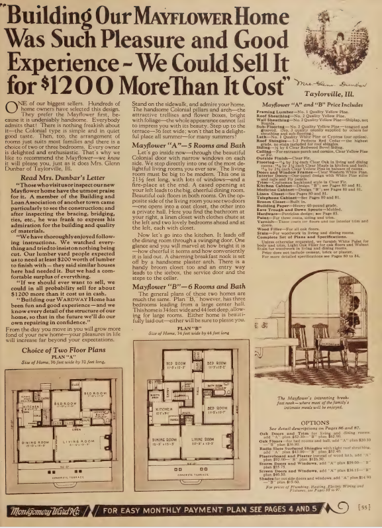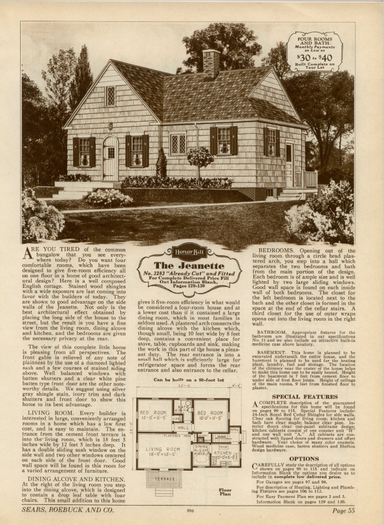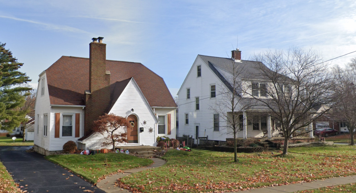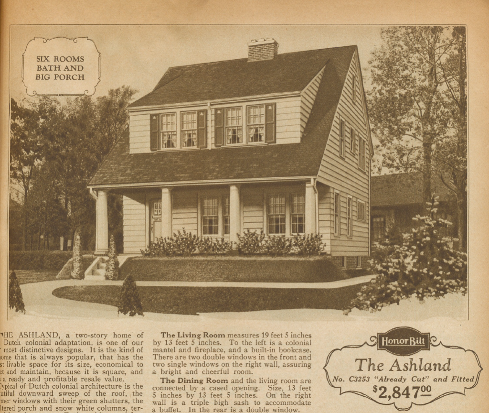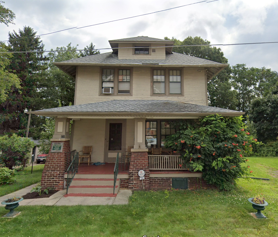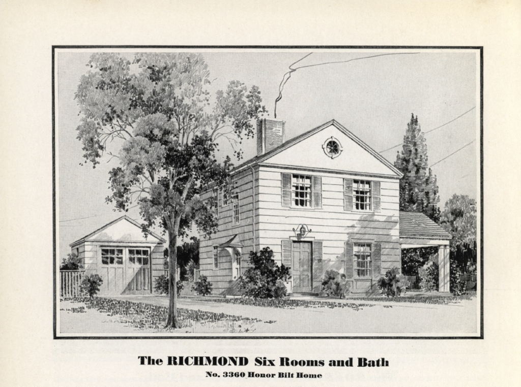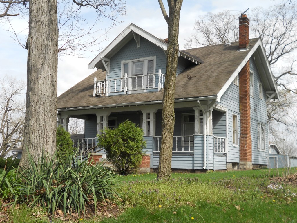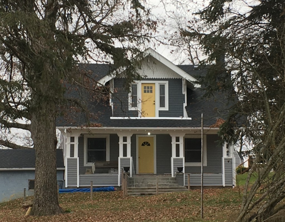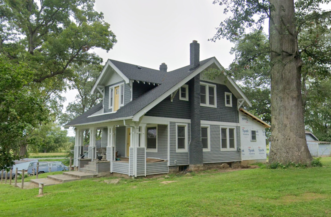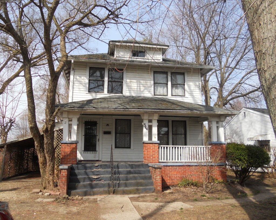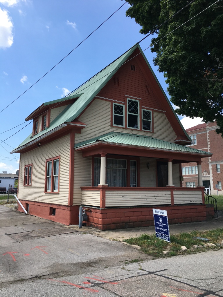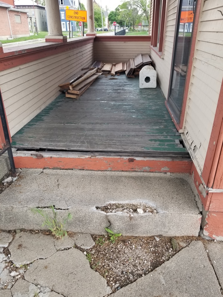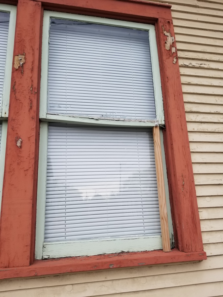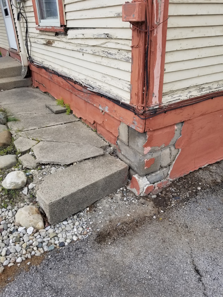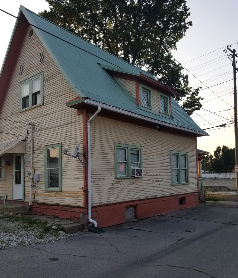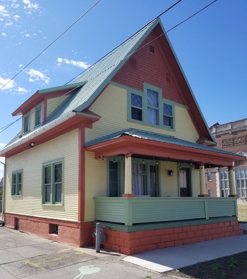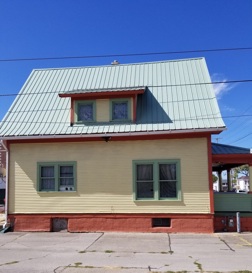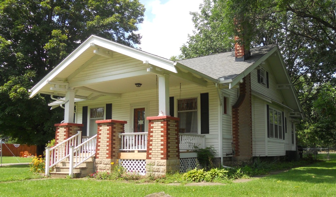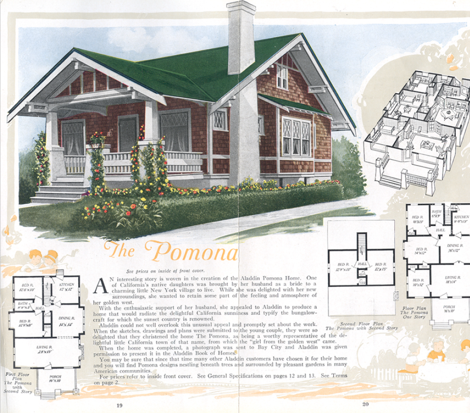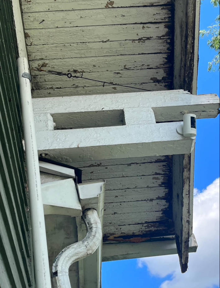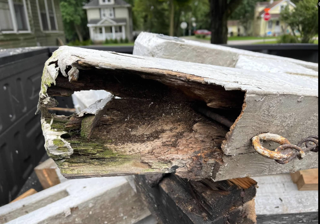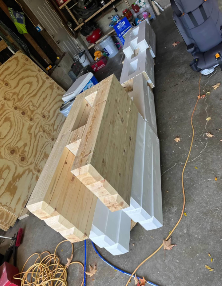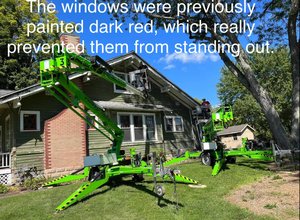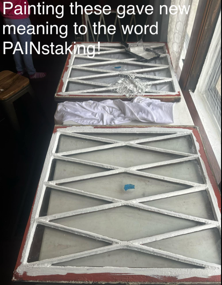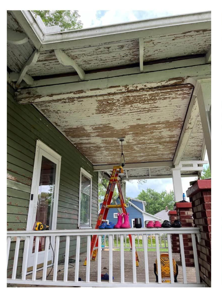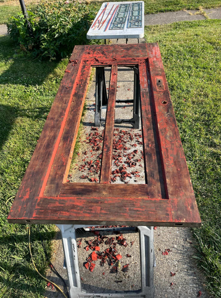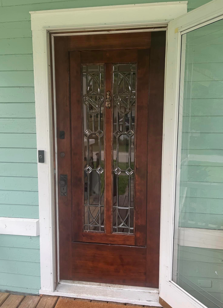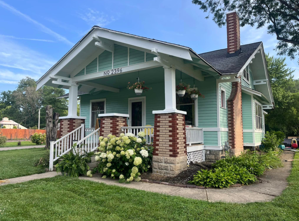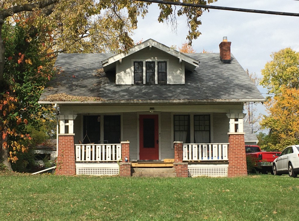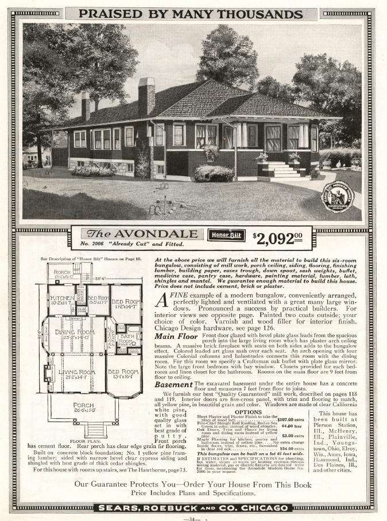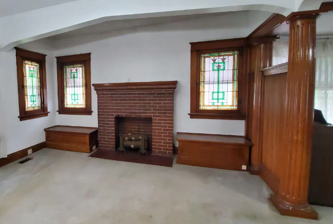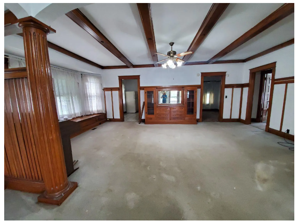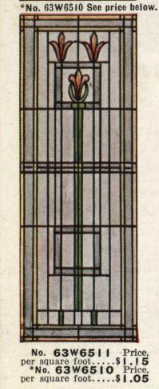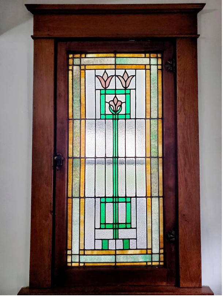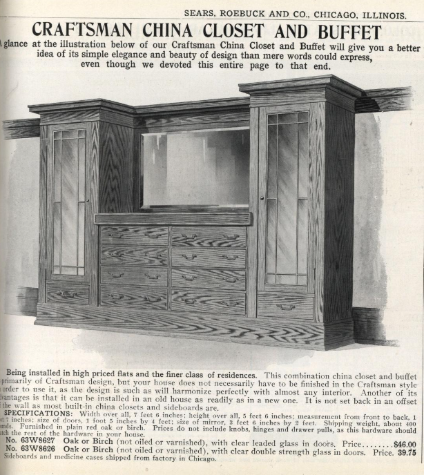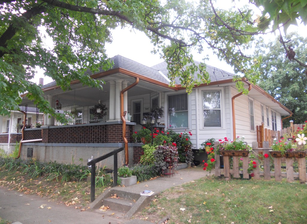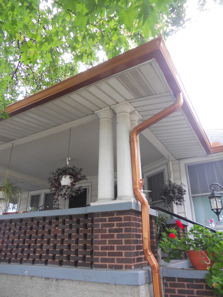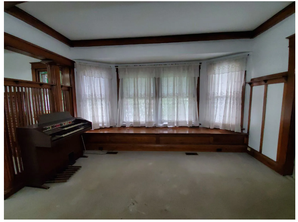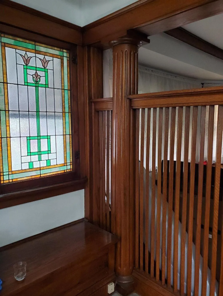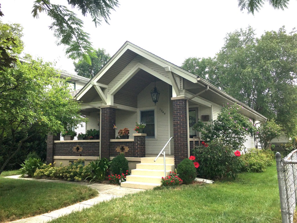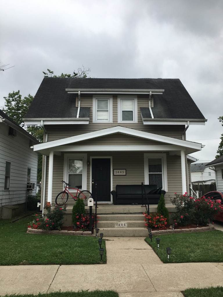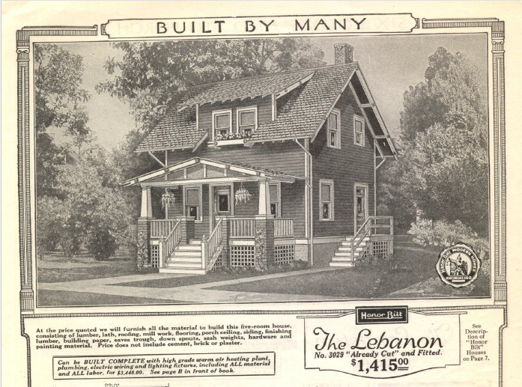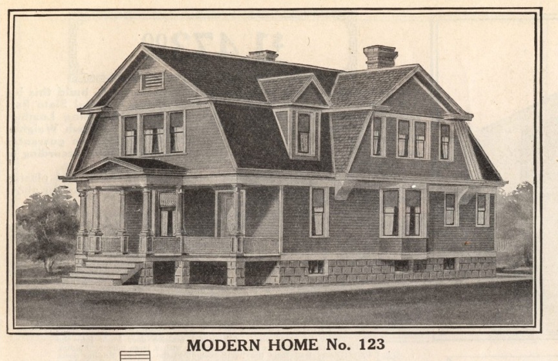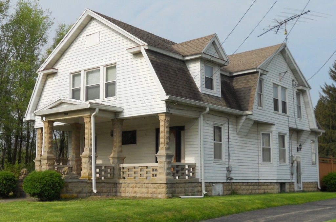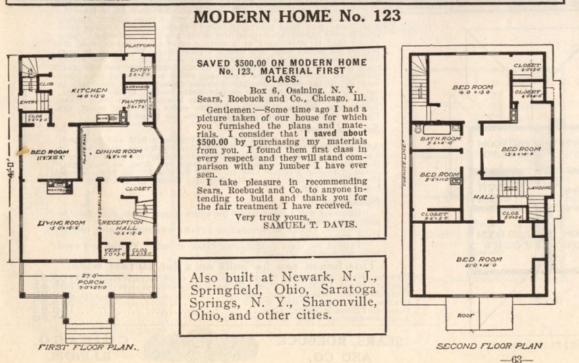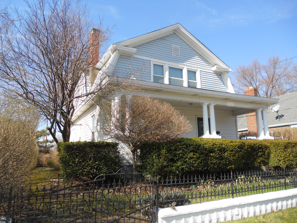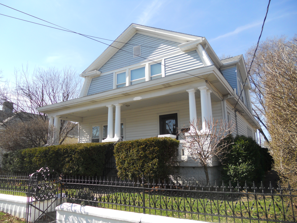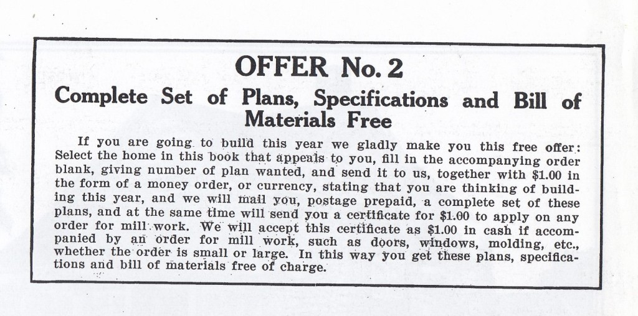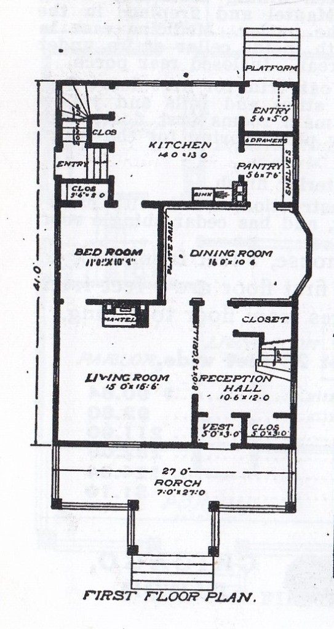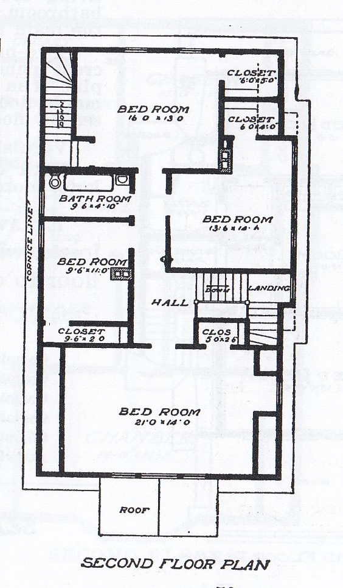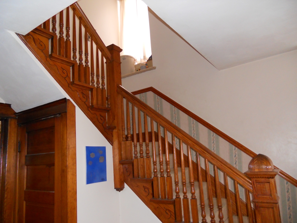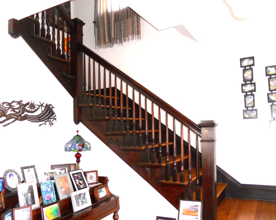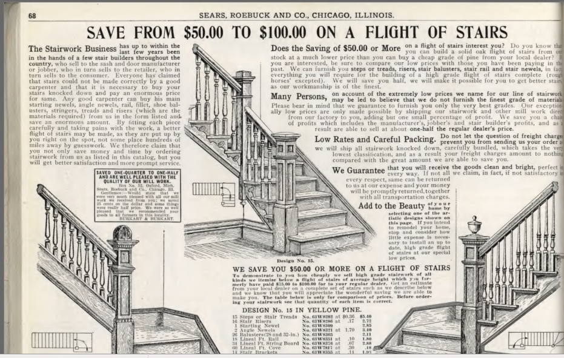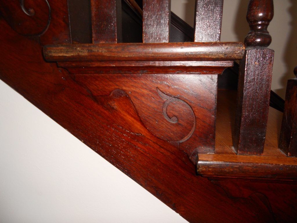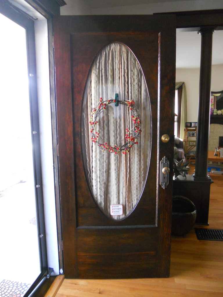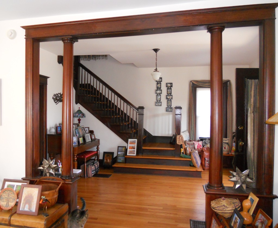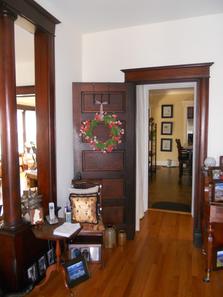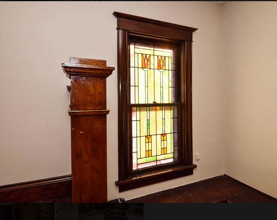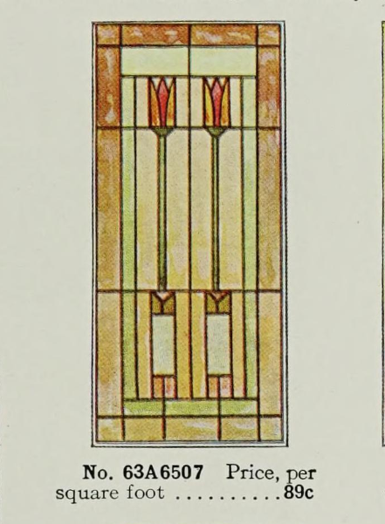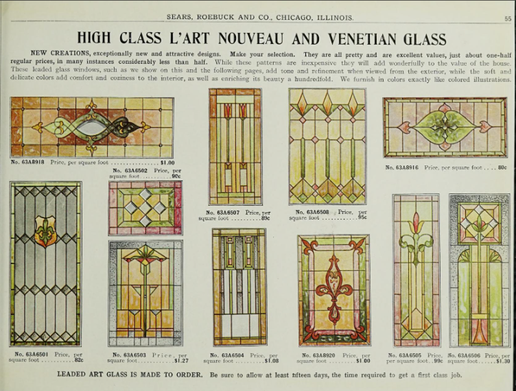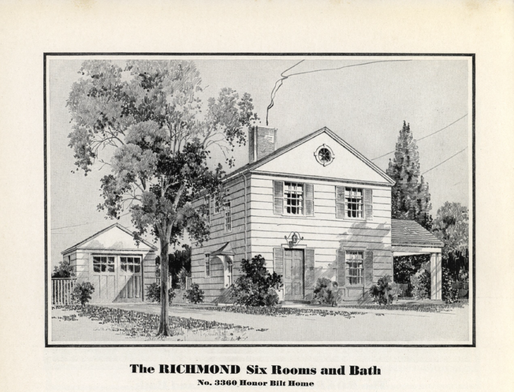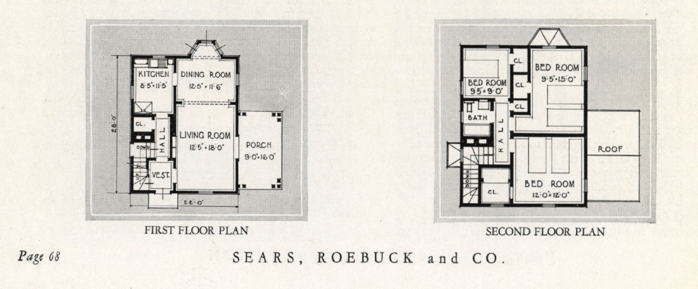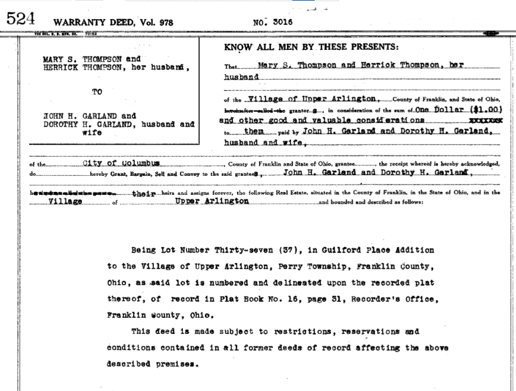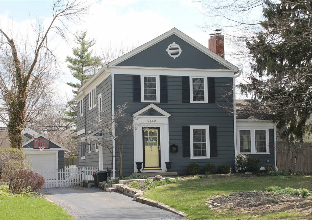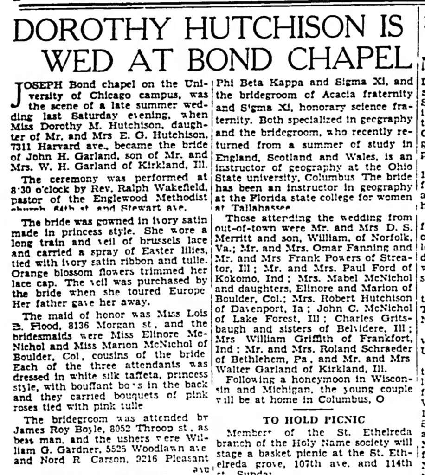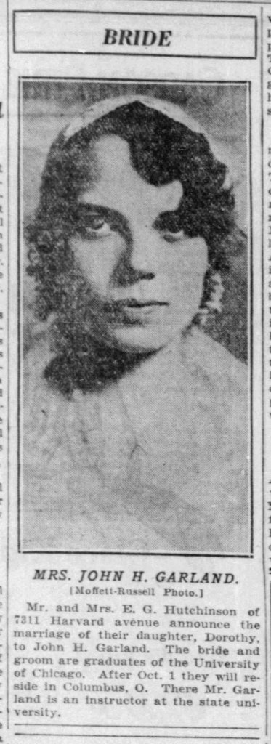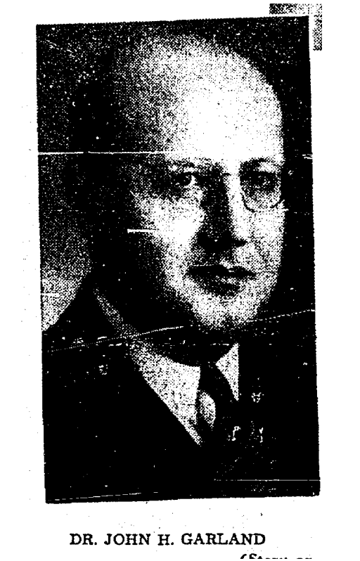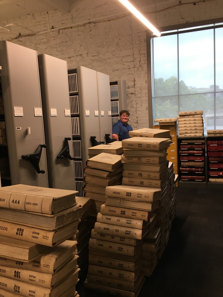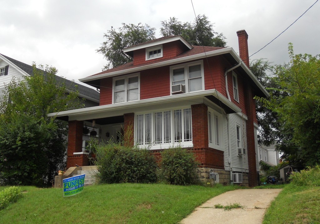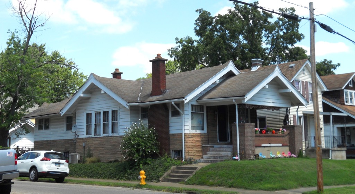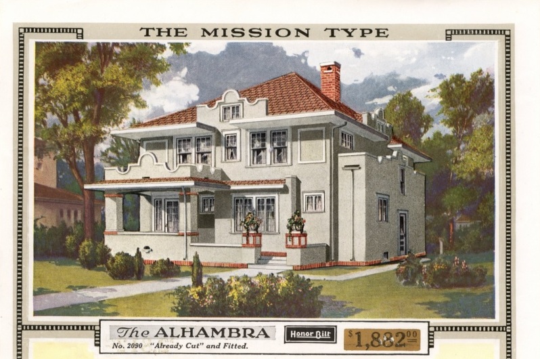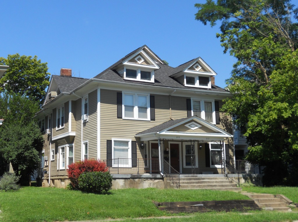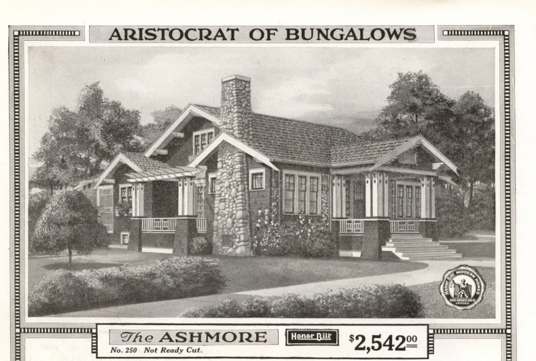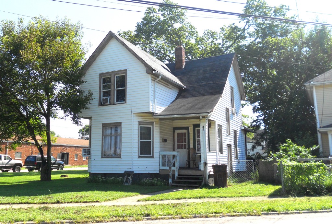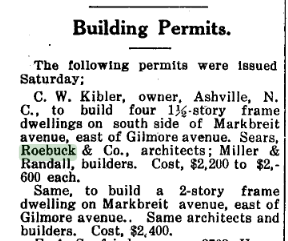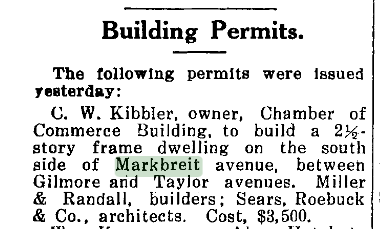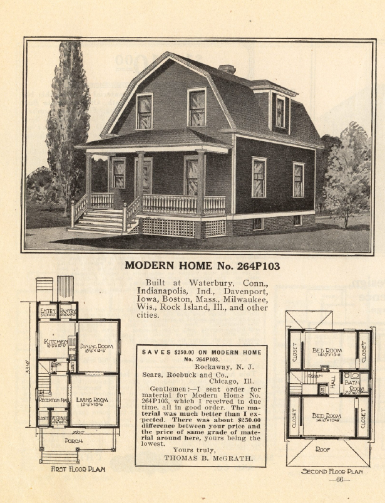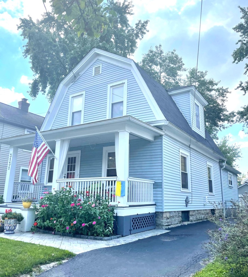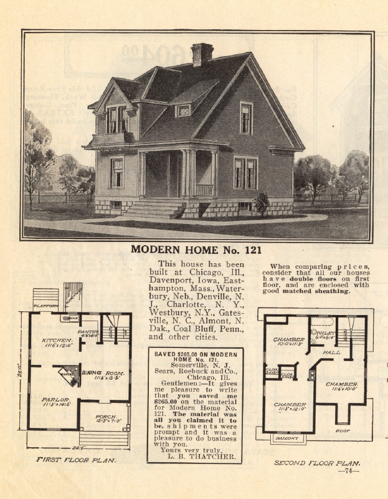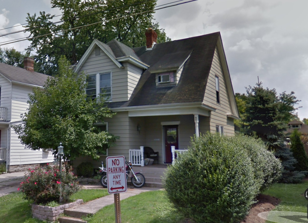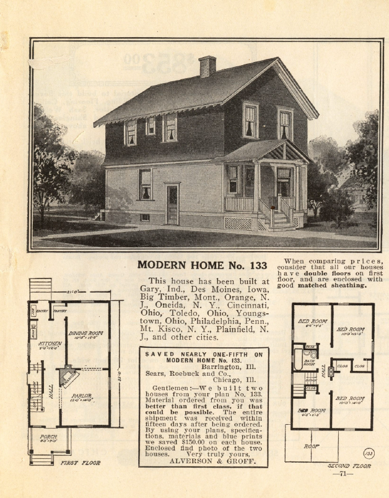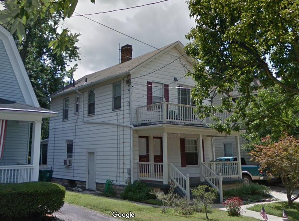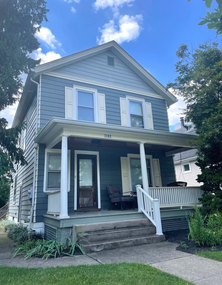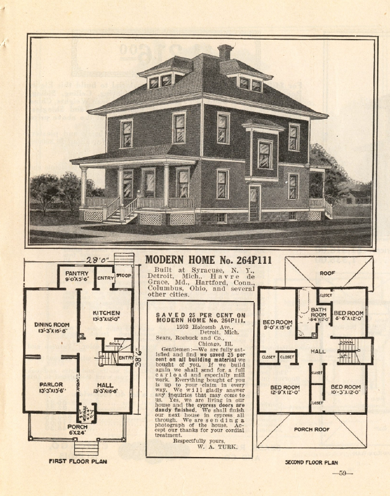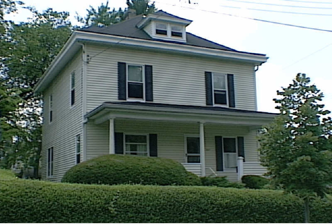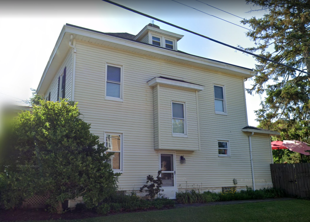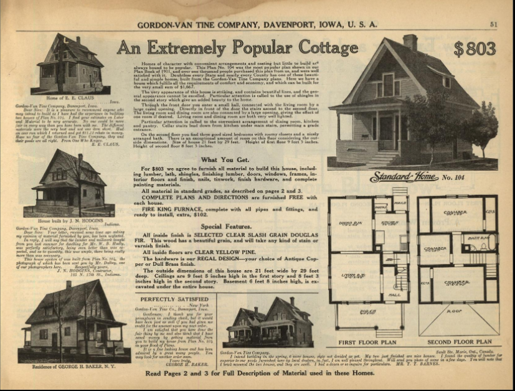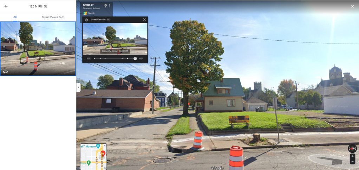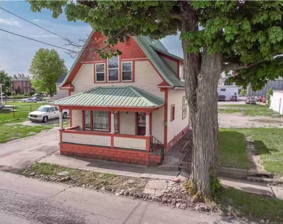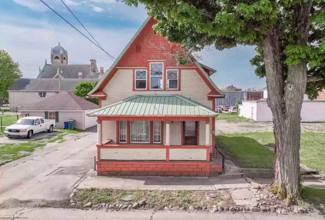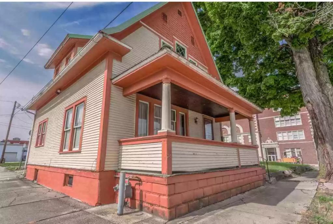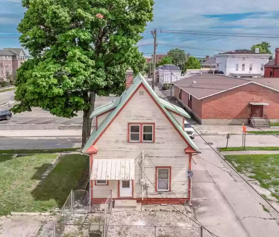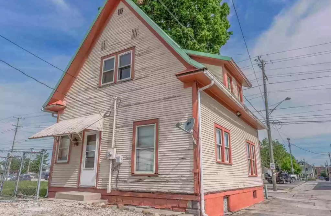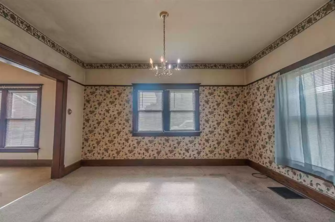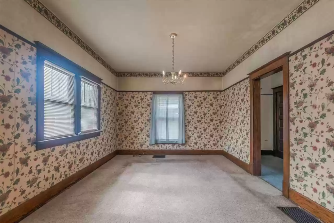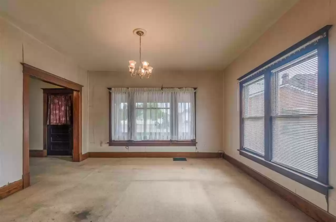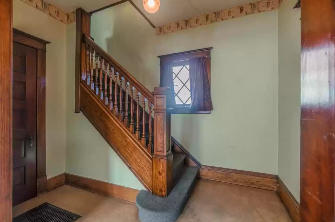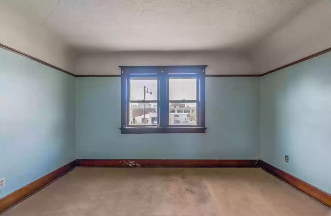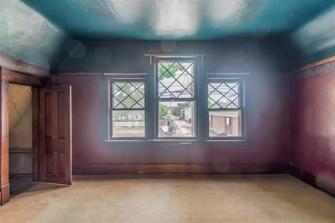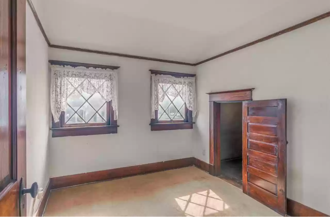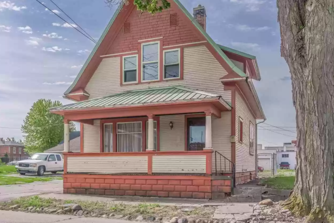In my last post, I showed several homes from Sears, Roebuck that I located from mortgage record research in Richland County, Ohio.
Sears offered financing on their house kits from about 1912 until 1933, but they weren’t the only company to offer payment plans.
Montgomery Ward followed Sears, Roebuck into the houses by mail business, then followed them into the mortgage end of things. Here’s the details on “Ward’s” mortgage program from their 1930 Wardway Homes catalog.
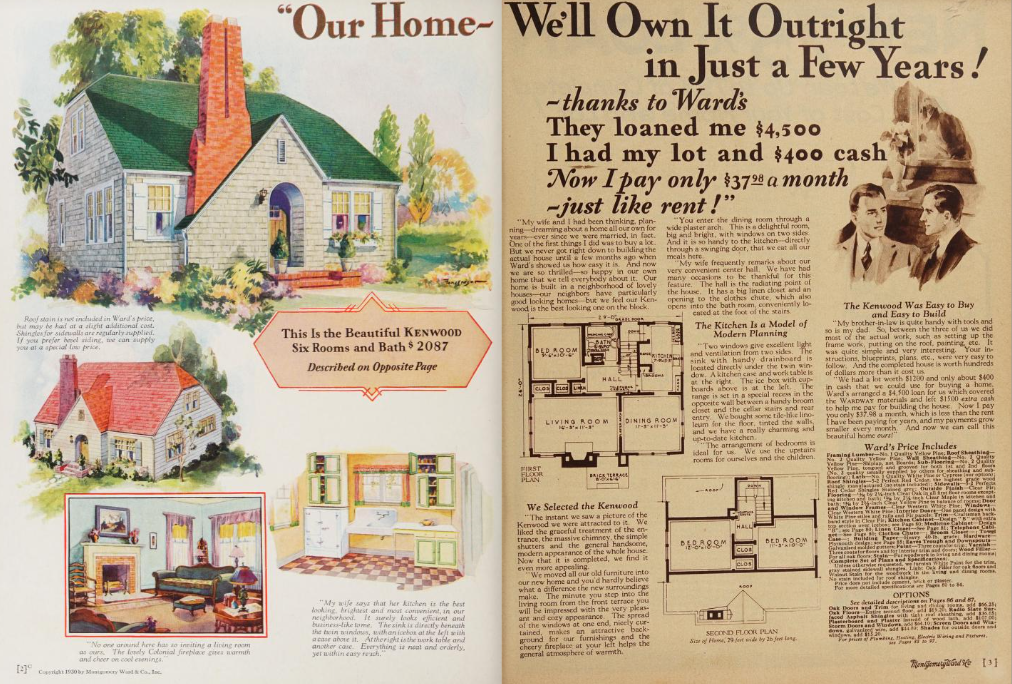
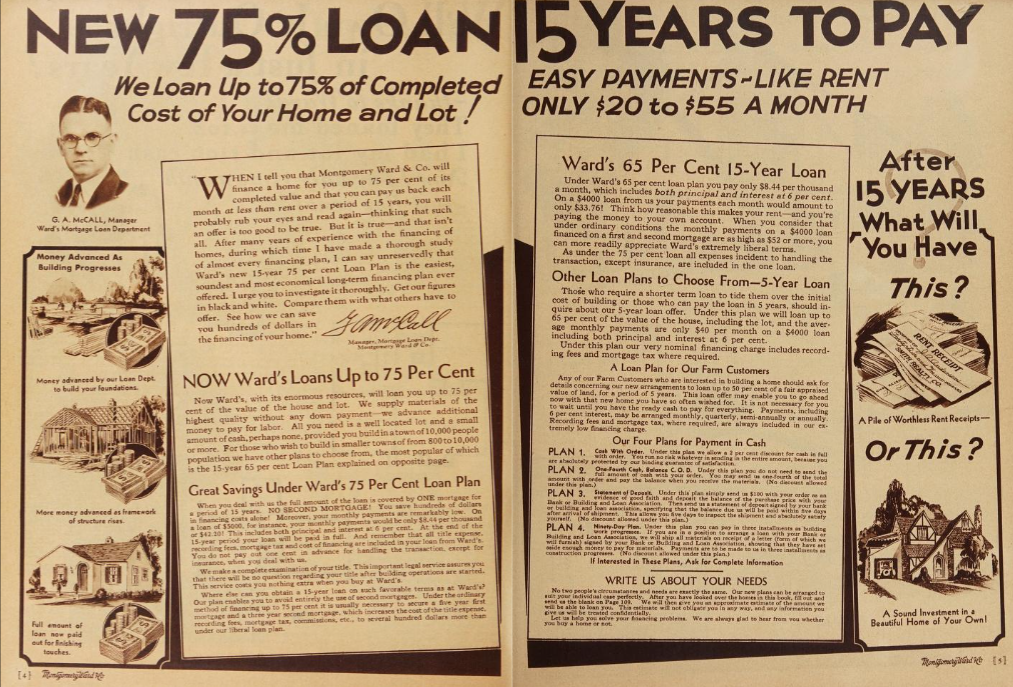
I am always happy, and slightly distressed, when I come across a mortgage record from Montgomery Ward, which were recorded under the name Thomas P. Riordan, Ward’s Trustee.
I am happy because I don’t see a lot of Wardway mortgages in my part of Ohio, and distressed because since I don’t see many of them, I am not great at identifying the models!
Thankfully, there is a published book that researchers can turn to to help us out.
“Montgomery Ward’s Mail-Order Homes” – A History and Field Guide to Wardway Homes by Rosemary Thornton and Dale Patrick Wolicki was published in 2010. It’s a little hard to find right now, as it is out of print, but if you want, do a search on Ebay and you are likely to find one.
In Richland County, there were eleven recorded mortgages under the name Thomas P. Riordan, giving me eleven opportunities to locate and identify Wardway Homes.
Right?
Well, folks, in this house research game, it’s not that simple.
This is where the surprises I mentioned in my last post come in, even though at this point, it shouldn’t be a surprise what turns up when we track down a Montgomery Ward mortgage.
It all started back in 2012, when Rose Thornton, one of the Authors of the book mentioned above, got notice that a Sears kit house in Bowling Green, Ohio was going to be torn down. It was a Sears Lewiston model.
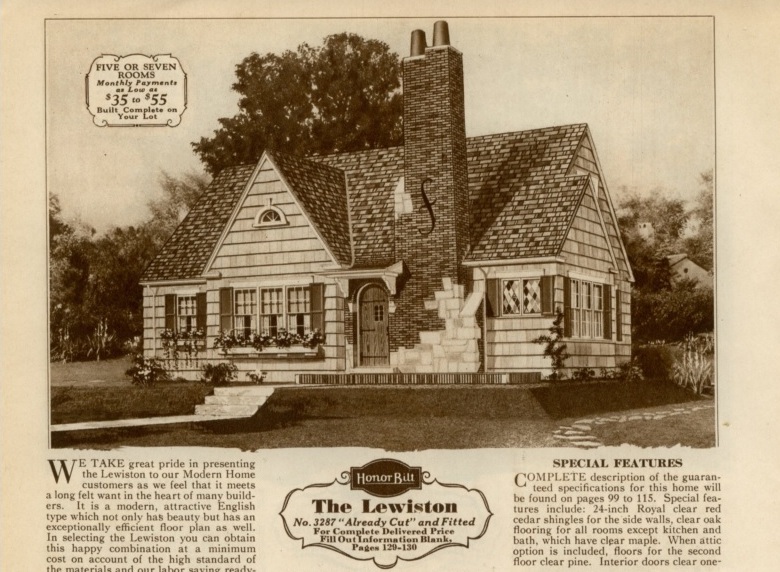
Or was it?
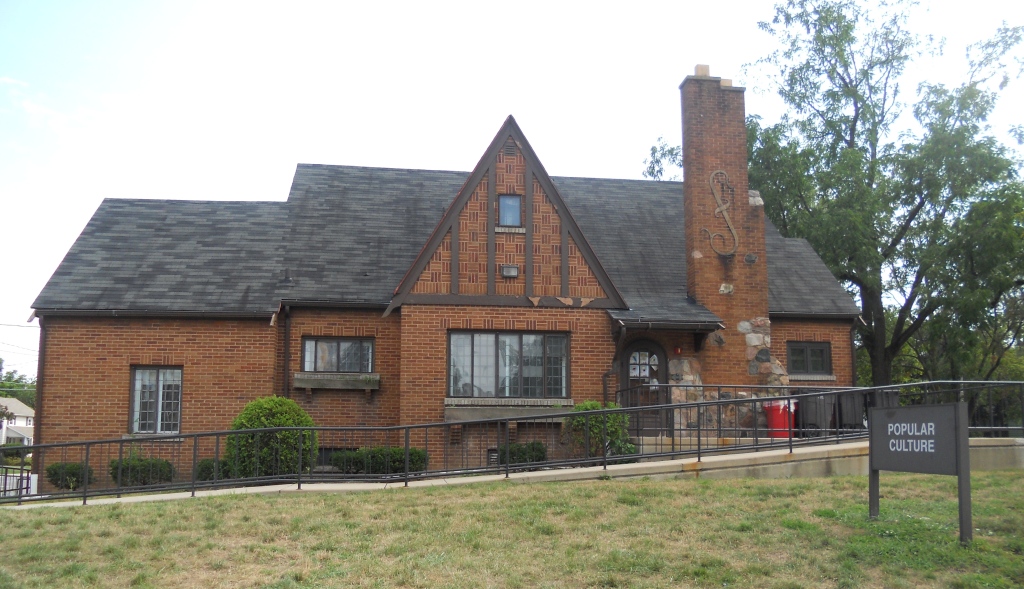
Well, it’s a long story, but I’ll make it as short as I can here. The house, a spot on match for the Sears Lewiston, was actually purchased from Montgomery Ward.
Rose did several posts about the house on her website. Here’s a link to the first one, if you have any interest, and you can do a search on her site for the other posts.
What does this have to do with Richland County? Well, you might have figured it out already. Like the Bowling Green example, several of the Riordan mortgages actually led me to homes that matched houses sold by Sears, Roebuck, not Montgomery Ward! I have also found this to be the case in a few other areas of Ohio, including one right here in Springfield, my hometown. Crazy, huh? Those houses will be in another blog post, so I’ll save them, and just show you some of the houses that I identified with Montgomery Ward mortgages in Richland County.
First, a Wardway Salem, a model that is a match to one in the Wardway Homes catalog, but also matches a house offered by Sears, The Puritan. CONFUSING! These competing models are why it is so hard to positively identify kit houses just using a street survey. But, hey, we all do it. We just hope eventually, something comes up that confirms our finds. Now we know this one is the Wardway model.
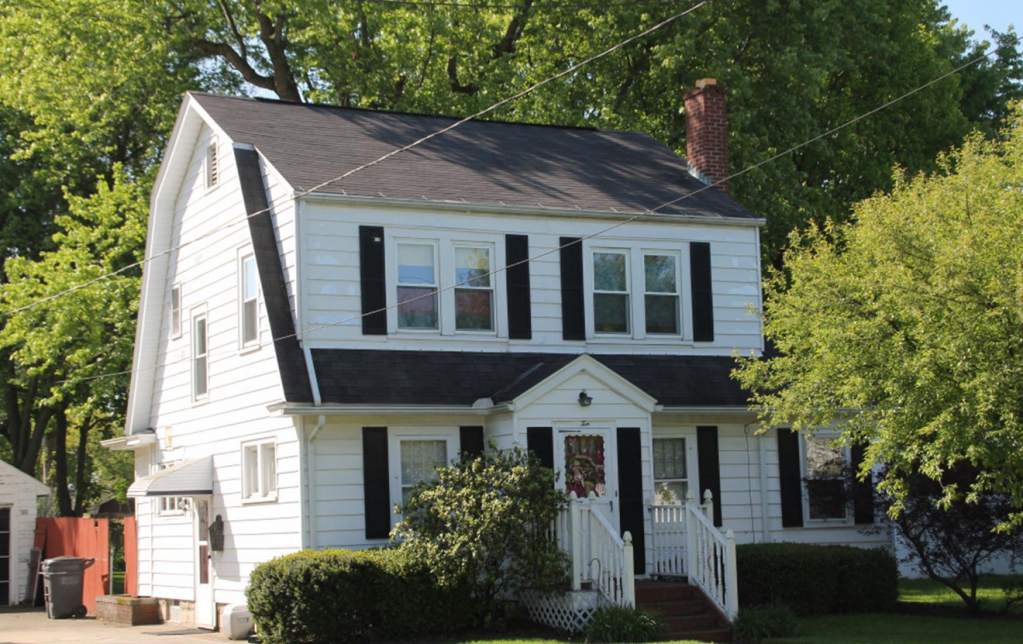
Another Thomas P. Riordan mortgage I found is also a model from the Wardway Homes catalog.

After tracking down a Wardway Plaza and a Wardway Warner, both houses needing attention so I won’t show them here, I located a Wardway Barcelona!
Well……..it started out as a Barcelona, but time hasn’t been kind to the exterior details.
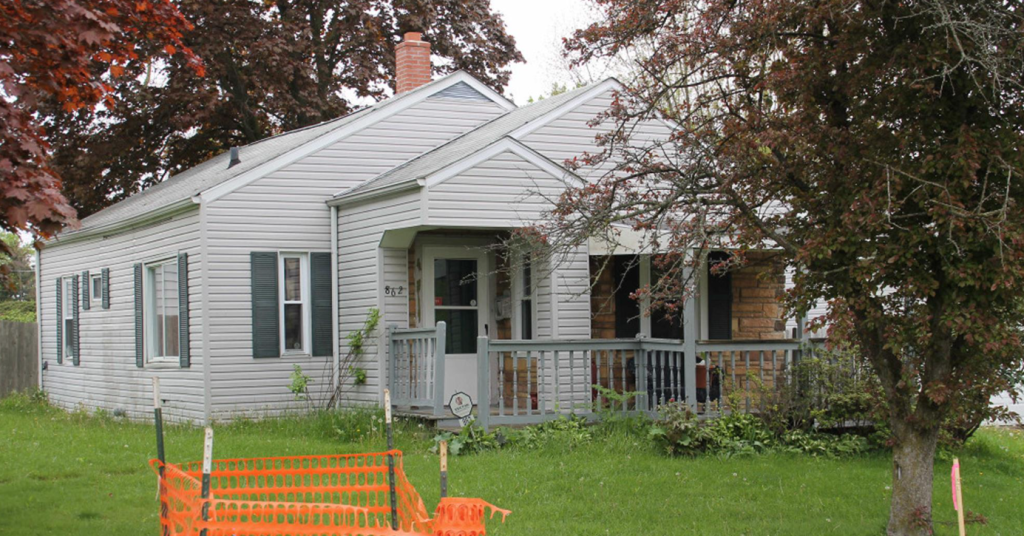
You know, I get it. The Barcelona was planned for a stucco exterior, and when stucco gets damaged, it is difficult and expensive to repair. So an owner had to make a decision somewhere along the line, and on goes the vinyl siding.
Sigh…….
Another Wardway model that causes a lot of confusion among researchers is the Mount Vernon, which was renamed the Mayflower in 1929. This design was very common in the late 1920’s and early 1930’s and there are a lot of “look-a-likes” for it. Thankfully, this home had a mortgage record, so we are sure it’s the real thing.
The Wardway Mount Vernon/Mayflower was offered in two floor plans, and had a companion model, The Priscilla/Potomac which was smaller than the Mount Vernon/Mayflower. More confusion!
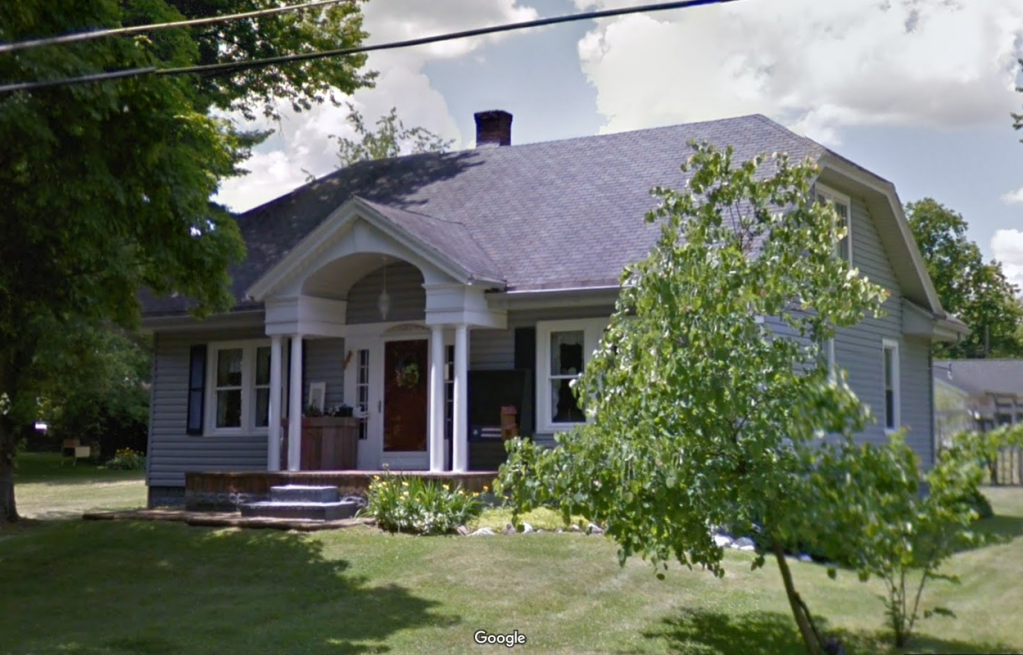
Now comes the fun stuff! Montgomery Ward mortgage records, but houses that match models sold by Sears, Roebuck. Maybe someday we will find out why this was happening, but for now, we are just guessing.
The first one, unfortunately, has been demolished, but can still be seen in older online views, and on the Auditor’s website.
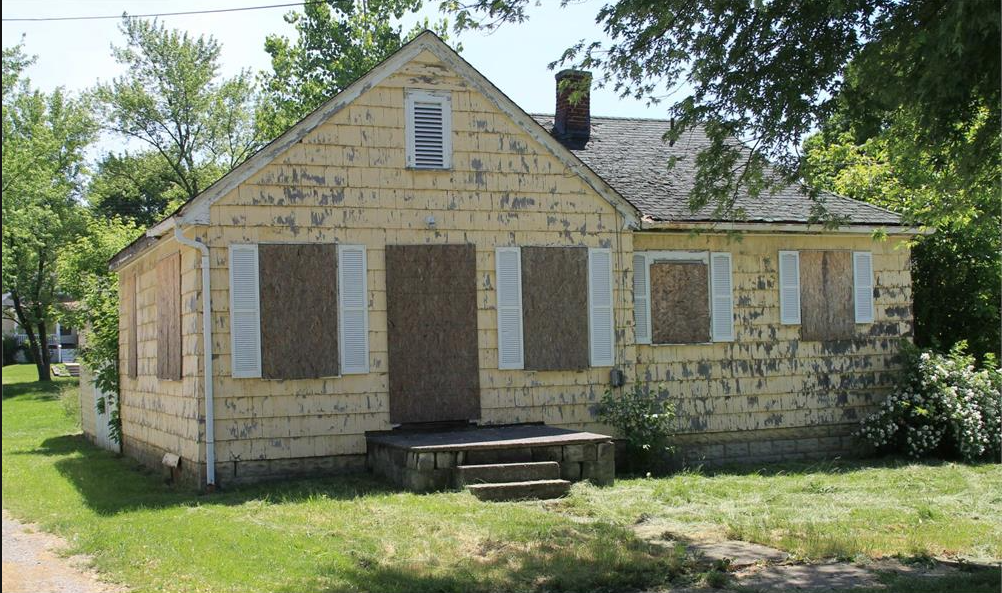
I am quite familiar with this design, as I owned and lived in this model myself! The one in Mansfield looks like it doesn’t have as much room in the attic as what Sears offered. You couldn’t get there anyway, as there was only a small access panel over the basement stairway.
There were two mortgages that led to what matches the Sears Jewel model. The name changed on this one too, being The Jewell in 1930, then later it was called The Wilmore. I am calling both of these The Jewel, as that is how Sears offered it in 1931, the year of both the Montgomery Ward mortgages.
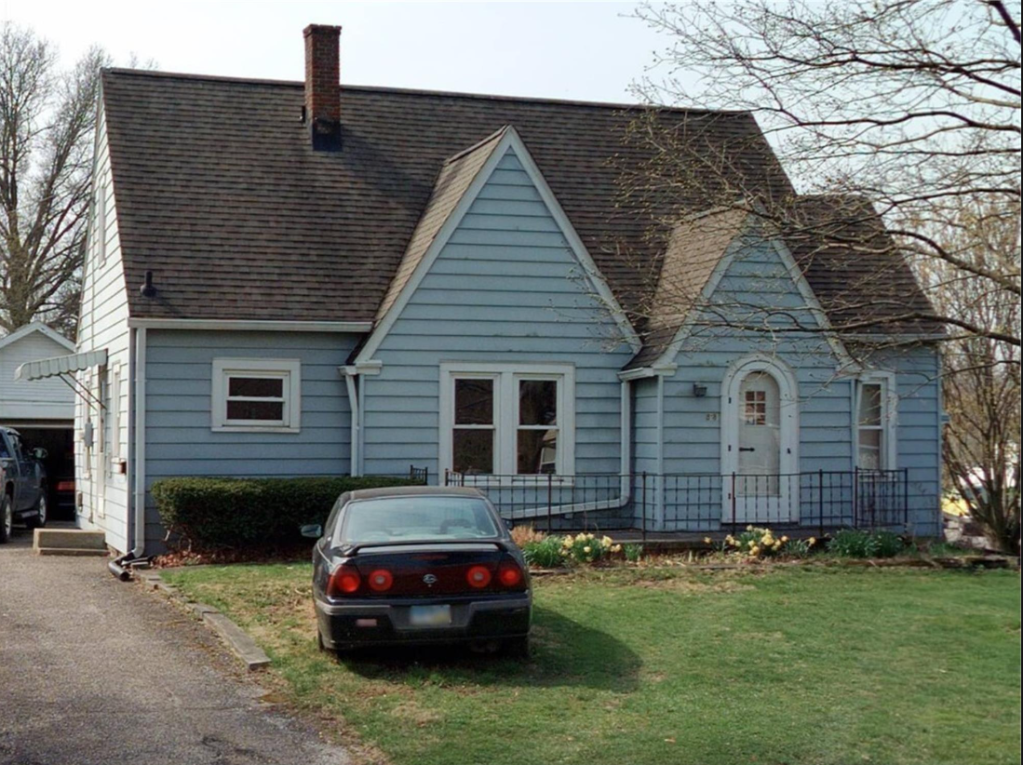
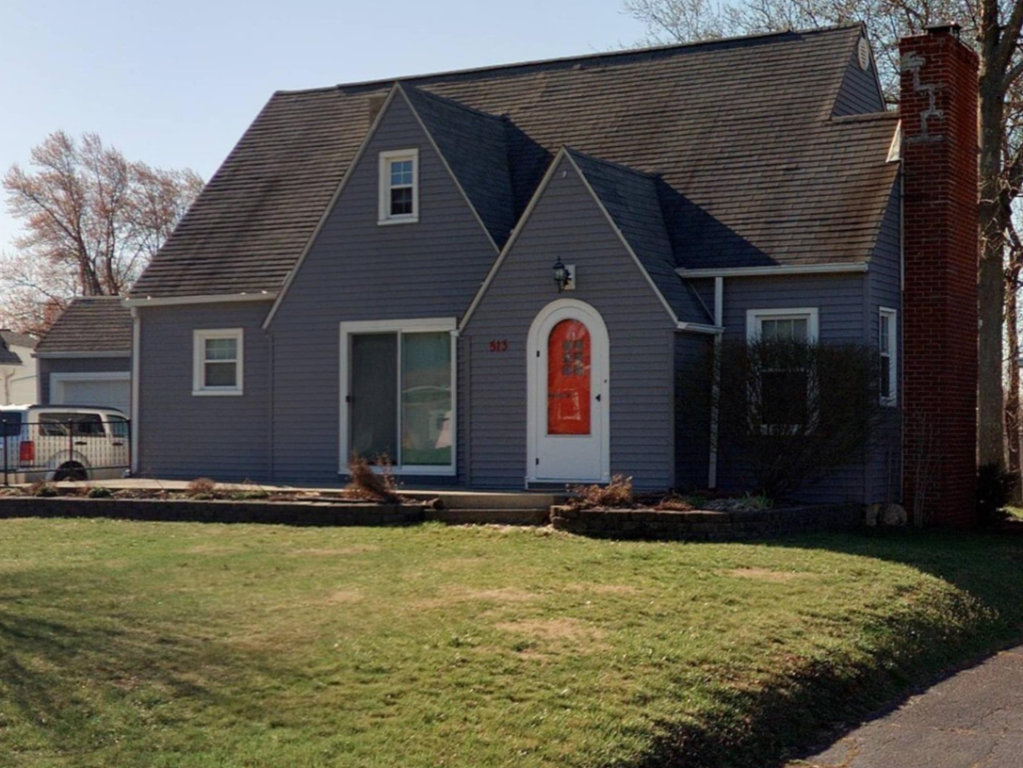
This model is the same one that I have a Ward’s mortgage for here in my hometown of Springfield.
I also located a Sears Somers model from a Montgomery Ward mortgage, but the house also needs some attention so I won’t show it here.
Working mortgage records always teaches me something new about these Houses by Mail that I love so much. Hopefully I will find another project soon.
Thanks for following along!


