I’ve had my Sears House hunting eye on a home in Urbana for a couple of years now, and recently the house was listed for sale. On Sunday they had an Open House, which is always a good time to go explore the inside of possible kit homes. The house in question is not a kit from Sears Roebuck, but is from another mail order catalog company, Harris Brothers of Chicago. I only recognize a few of their house designs by sight, but the No. 1517 is one of them.

This Harris Brothers bungalow has a few floor plan and exterior details to look for when trying to match it up to the catalog. And one of those features, the roof line, that is shown in the catalog illustration above, just may be flat out wrong.
Here’s the deal. In our little Facebook research group, there have been several homes posted that seem to match the No. 1517, but they all have one thing that doesn’t match. The rear roof line. Notice how in the catalog illustration the lowest point of the front part of the roof, and the lowest part of the back roof are even. If that doesn’t make sense, see how the front and rear parts of the roof are symmetrical. Got it?
Well, let’s have a look at the floor plan, and thanks to Andrew Mutch for figuring this out.

I’ve placed the first floor next to the second floor and there is a line drawn between the furnace chimney vent for both floors. That will allow us to see how the second floor stacks on top the first. Looks like the back wall of the second floor lines up with the first floor to me, except for that small dining room bump out area. Actually we don’t even have to do that to see that the front roof is not equal to the back roof, since “ROOF” is plainly marked on the diagram for the second floor layout. Look how large it is on the front section of the second floor compared to the back. Duh. It certainly doesn’t match the illustration of the house in the catalog. We’ve seen this type of thing on a few other models in other catalogs. You always need to check the floor plan diagram and not rely exclusively on the house illustration, which may have been stock artwork for a common home design. Remember, these catalogs were advertising publications, not historical documents.
Anyways, now we know. And now I am 99.9% certain that the house I toured on Sunday is a Harris Brothers No. 1517.
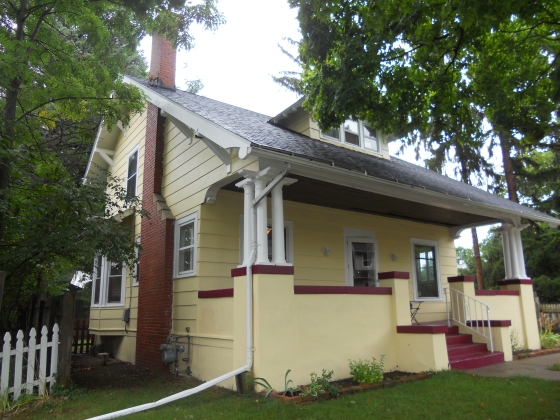
Harris Brothers 1517 at 119 S High St, Urbana
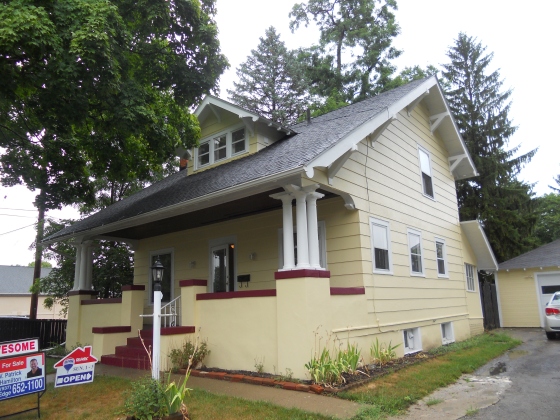
The room arrangement in the home matches the catalog floor plan exactly, and the exterior dimensions are correct, using the Champaign Co Auditor’s website sketch. Those details are necessary to document the home.
Here’s a few interior photos I took on Sunday. The home has a lot of original leaded glass and casement windows.
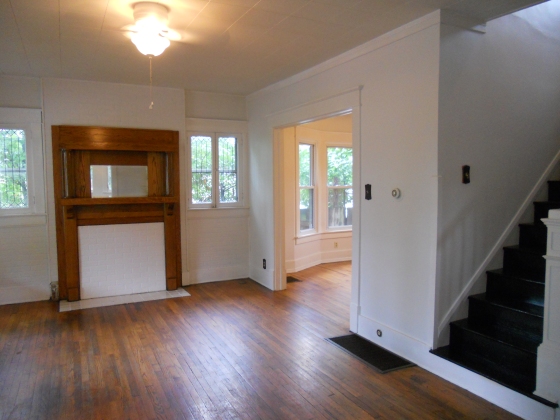
Central stairway to the second floor from the living room, and the dining room with bay. This matches the catalog floor plan.
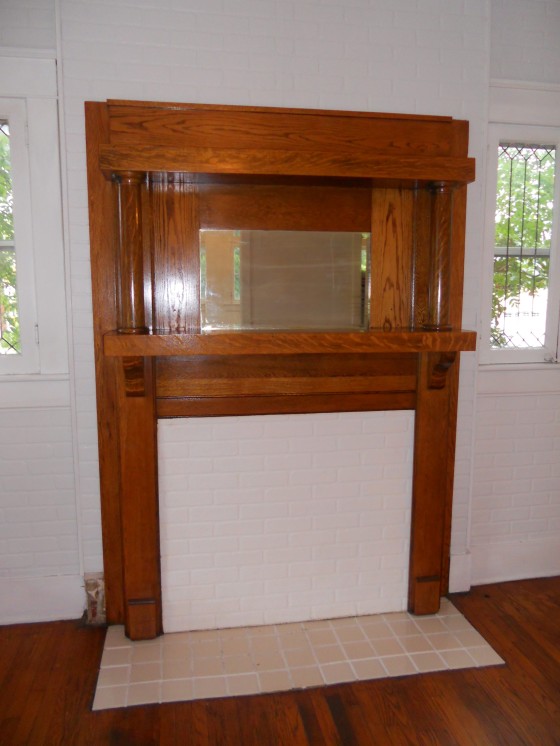
I found the fireplace mantel in a Harris Brothers Building Materials catalog.
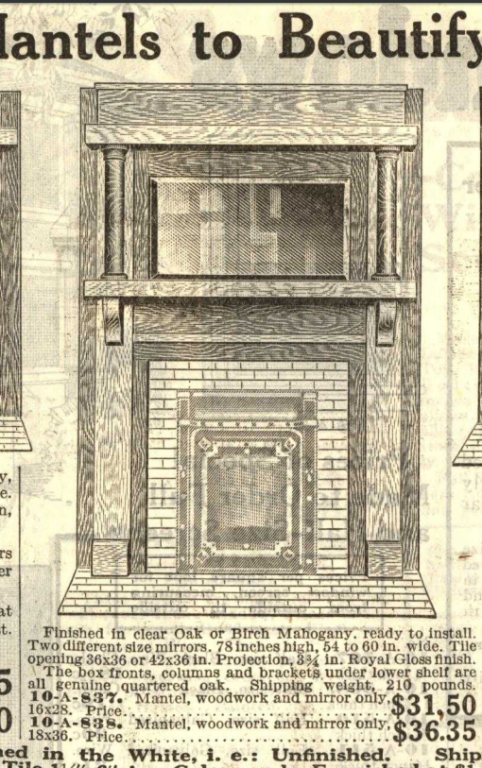

Remember that really cool pattern book house I blogged about a while back? There it is across the street. A Home Builders Crestwood in Urbana
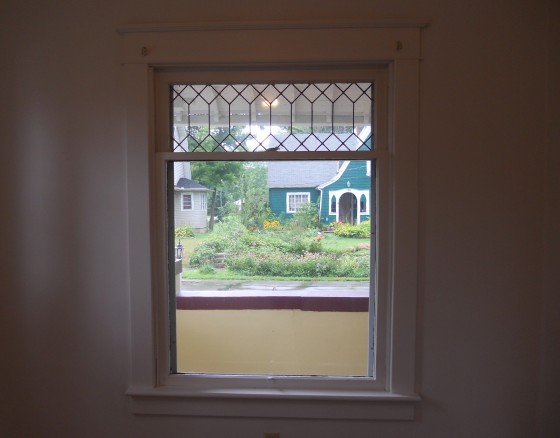
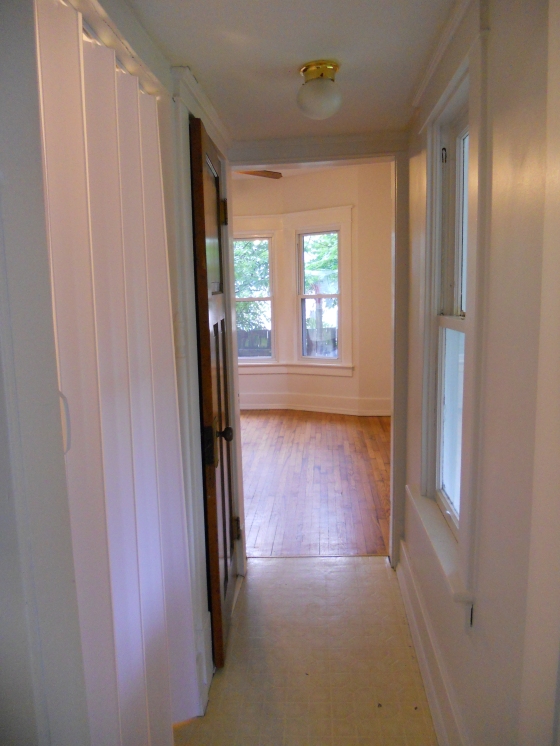
Back hallway between the dining room and the kitchen.
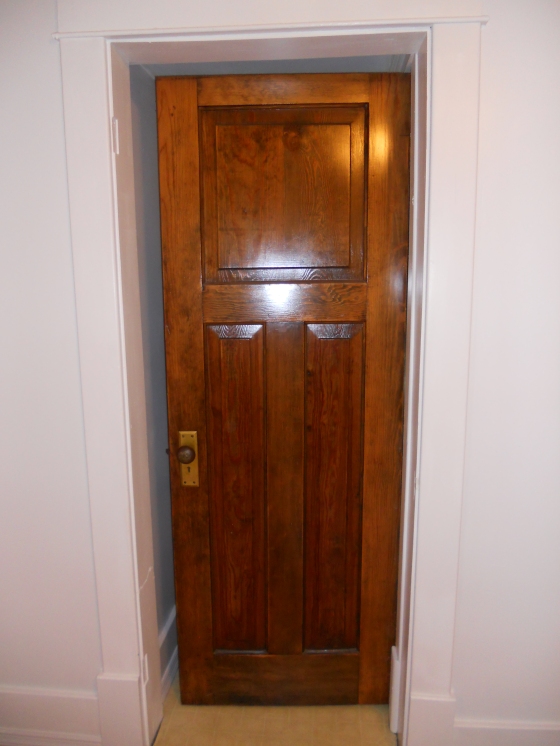
I couldn’t find these gorgeous interior doors in the Building Materials catalog, but I only checked one year. I may find them later.
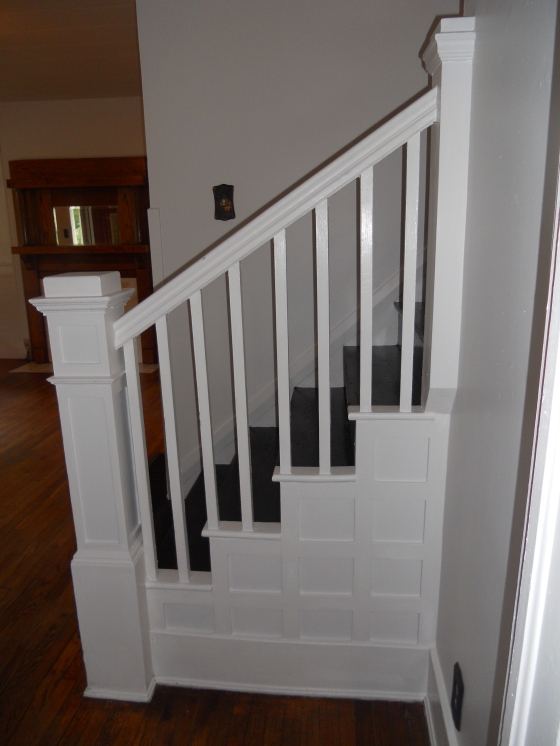
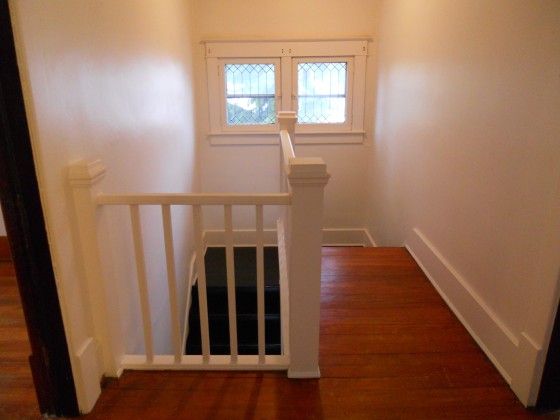
Here’s those interesting porch columns.
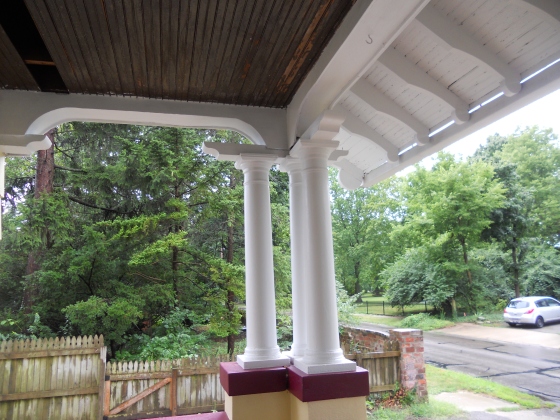
And the rear of the house.
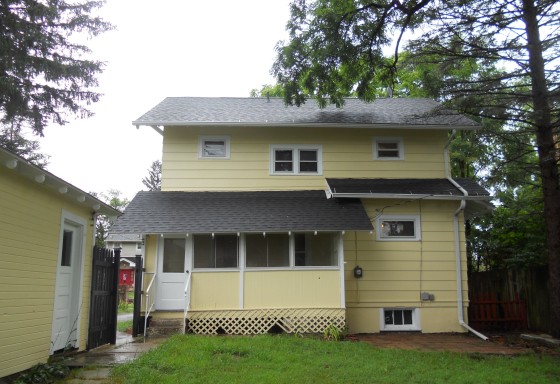
From the back of the house you can see the dining room bump out, double windows on the stairway landing, and what appeared to be an original back porch addition. And not much roof!
I’m adding this to our small but growing list of Harris Brothers Homes that our little research group has located. Bet we find more.
I love it!
LikeLike
We bid on a house last fall that is really similar to this one. The staircase was in a different alignment, but perhaps from a different kit. I knew it was a craftsman, but defn not a Sears kit. The owner wanted way too much and we passed – I was heartbroken. But we’ll own one someday! Thanks for sharing, it only fuels my obsession. 🙂
LikeLike
Sara, it doesn’t take much to fuel my obsession, either. Sorry you didn’t get your dream house, but maybe a better one is out there just waiting for you. 🙂
LikeLike
I love those columns. Great job on matching up the interior millwork!
Judith
LikeLike
Did you end up buying this Harris Brothers kit home? We have the same model with modifications of course.
LikeLike
No, I did not, but it sure was fun looking at it!
LikeLike