Page by page by page by page, I am continuing to go through the Montgomery County Abstract Books available on line through the Recorder’s Office website.
It’s tedious, but I love the research end of this crazy hobby.
Who knew there were so many Sears Hamptons and Sears Sunlights in Dayton and vicinity? I didn’t until I started finding mortgage records that helped identify them. Both of those models are basic rectangular designs with no defining features, unless you really know what to look for. And a lot of regular ole’ (not from Sears) houses look like them.
But……once in a while…….I find something new. And cool!
Like last night.
There are a few names we researchers look for when scanning mortgage records here in Ohio, to point our noses towards a probable Sears House kit. The two we most likely see in this area are Walker O Lewis and E Harrison Powell. (In other areas of the country, you have to look for different names.) Also here in Ohio, we find a lot of mortgages and Mechanics Liens through Norwood Sash & Door, a Cincinnati area mill work factory that was owned by Sears, Roebuck during their kit house years.
I haven’t found many mortgages that name E Harrison Powell as the Trustee, in Montgomery County, yet, but maybe I just haven’t got to the right neighborhoods. We’ll see.
Anyways, the first E Harrison Powell mortgage I came across, that wasn’t a re-finance of a Walker O Lewis mortgage, was for a rare model, A Sears Lenox.
Then last night, I came across another E Harrison Powell mortgage, and YAY! My research led me to another one of The Missing Models, meaning we researchers haven’t located one yet. At least, my group of researchers……
A Sears Chester!
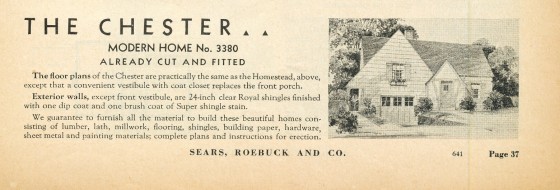
Sears Chester as seen in the 1938 Modern Homes catalog
According to Houses by Mail, The Chester was first available in the 1933 catalog. That was the year of the Chicago World’s Fair, where Sears built a new and upcoming design, The Concord, a tri-level, for Exhibition. The Modern Homes catalog had five or six other tri-level homes offered that year, and for the next several years.
Houses by Mail states that The Chester was similar to The Auburn, but that’s not what the actual Sears catalog says. It says the floor plan was more like The Homestead. Huh!
Visually, The Chester IS like The Auburn, but I guess the floor plans aren’t. The Auburn floor plan was supposed to be like The Concord. Are you following that? Yeah. Me, neither.
Here’s The Auburn, which looks like The Chester, except for the lower level. The Chester has a garage there, and in the Auburn, that’s living space.

Sears Auburn in the 1938 Modern Homes catalog
Now…..here is the floor plan for The Homestead, which, according to Sears, was the closest to The Chester. Use this floor plan to compare to the house I located in Kettering, if you want to…….
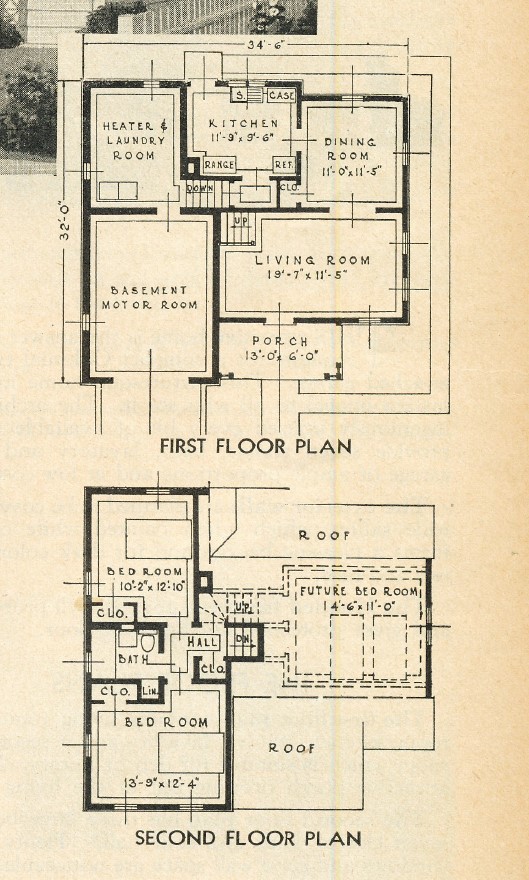
Sears Homestead floor plan from 1938
Here it is!
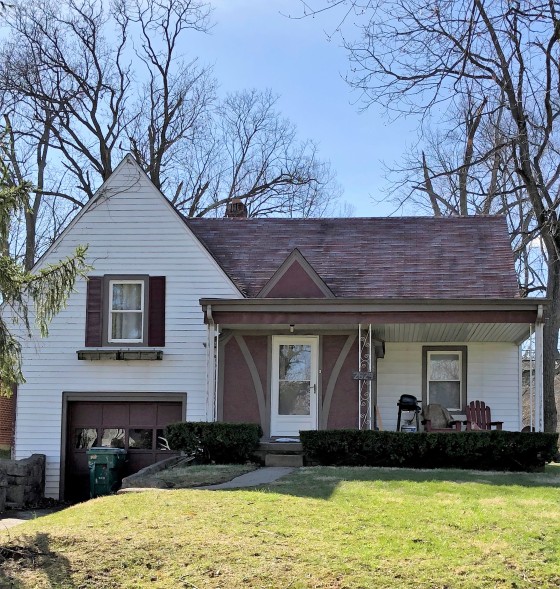
Sears Chester, 2629 Aerial Ave., Kettering OH. (Photo courtesy of Marie Vore and cannot be used without permission)
Many, many thanks to Marie, a newish member of our Sears House research team, for dropping what she was doing and running over to get real life photos of the house.
The house retains a few original features, which helped me identify it. One is the half timbering on the front entry.
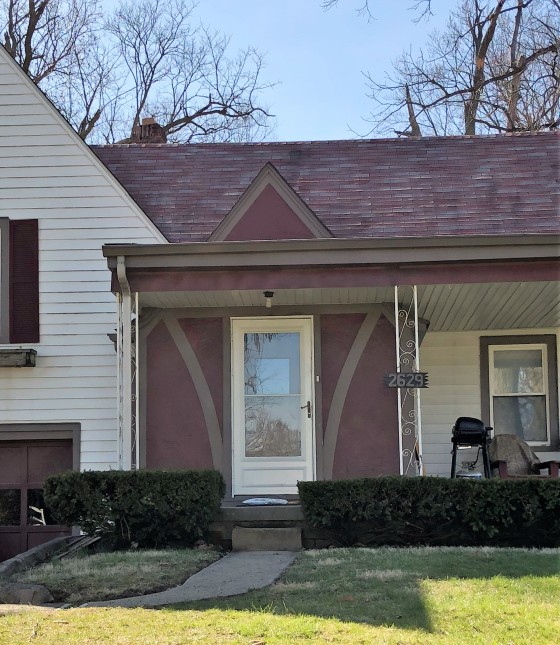
Sears Chester, 2629 Aerial Ave., Kettering OH. (Photo courtesy of Marie Vore and cannot be used without permission)
The other detail that helped me determine the model was the open entry to the side yard next to the garage. It is clearly visible in the next photo.
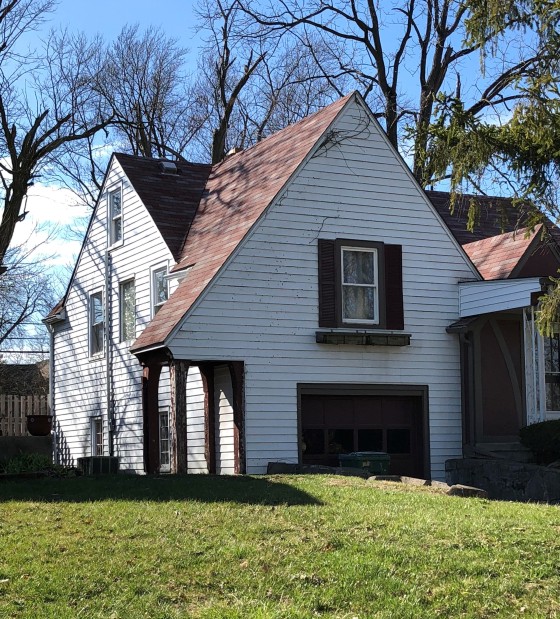
Sears Chester, 2629 Aerial Ave., Kettering OH. (Photo courtesy of Marie Vore and cannot be used without permission)
If you are one of those people who like to match up the windows all around, the above photo is the best one for the left side. (You don’t have to, I’ve already done it.)
Here’s the right side.
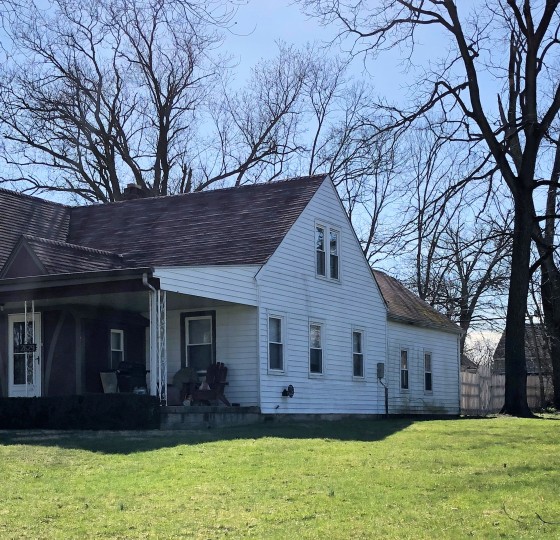
Sears Chester, 2629 Aerial Ave., Kettering OH. (Photo courtesy of Marie Vore and cannot be used without permission)
There is a good size addition on the back of the house that is probably not original.
I love it when we come across missing models, especially if they are documented. Hopefully, the Abstract books will lead us to a few more rare Sears Houses.
Thanks for following along.
Well, now… that’s a find! Good work!
LikeLike
Congratulations! And to find it still in decent shape is extra wonderful. Its unique features give it a dash of elegance.
LikeLike